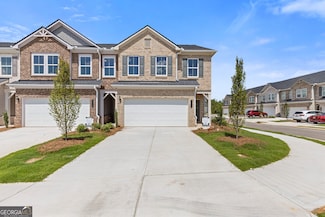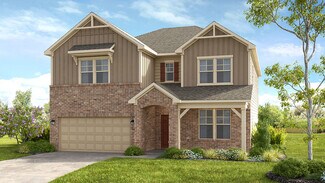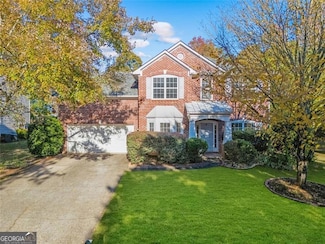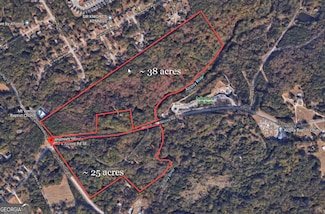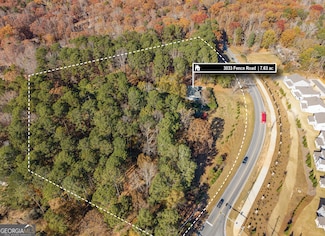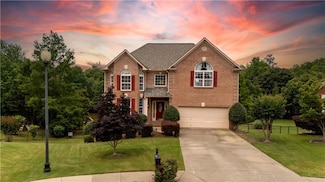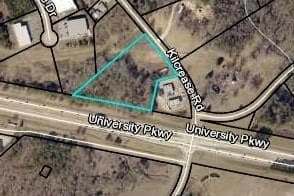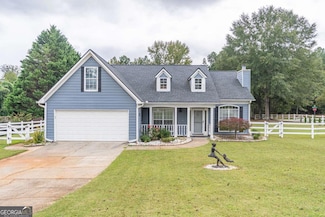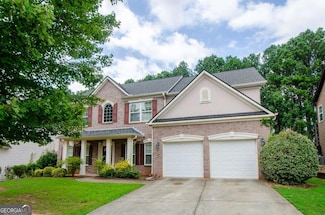$446,500 Open Sun 1PM - 5PM
- 3 Beds
- 2.5 Baths
- 2,003 Sq Ft
2717 Rylee Carter St, Dacula, GA 30019
Welcome to The Enclave at Mill Creek, a truly charming new community in the heart of Mulberry (formerly Dacula), thoughtfully built by Cowart Residential. Perfectly positioned in the sought-after Mill Creek School District, this neighborhood delivers the ideal mix of style, comfort, and everyday convenience. Step inside the Emerson D Plan — a beautifully designed new construction home featuring 3
Fran Marty Ansley Real Estate| Christie's International Real Estate



