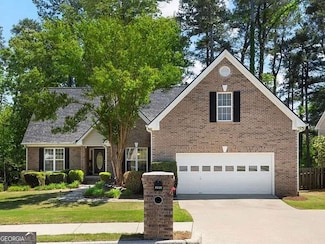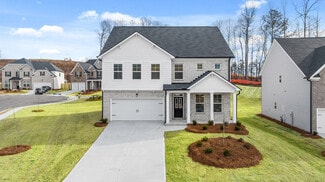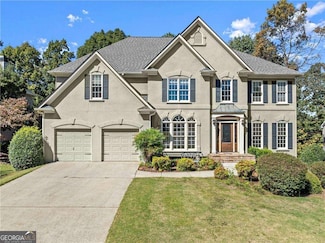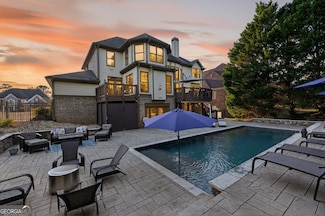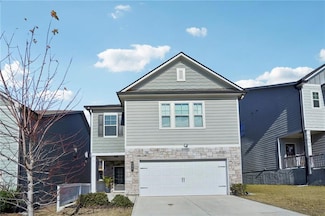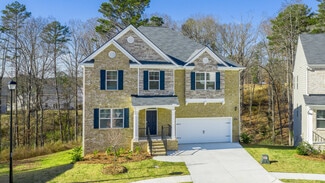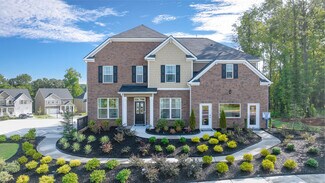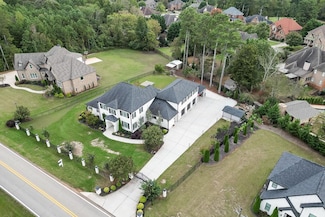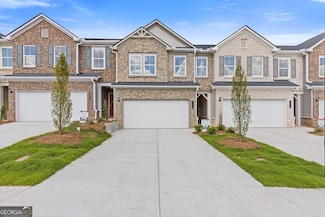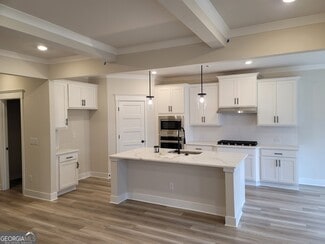$329,900
- 3 Beds
- 3 Baths
- 1,481 Sq Ft
1372 Sir Knights Way, Lawrenceville, GA 30045
Welcome to 1372 Sir Knights Way! This charming Lawrenceville home boasts an open-concept living space, a modern kitchen, and a spacious backyard. The partial basement offers endless potential for an in-law suite, rental space, or entertainment area. Sitting on over an acre, there’s room to expand, garden, or add a pool—endless possibilities await! This house is the perfect place to create
Marilia Ramos La Rosa Realty Georgia





