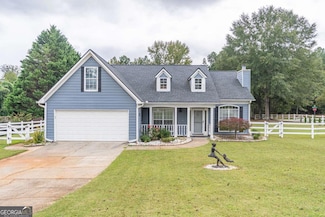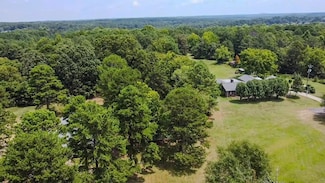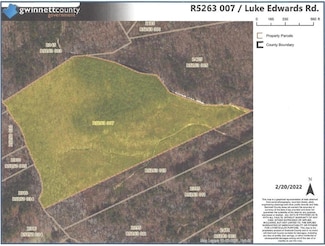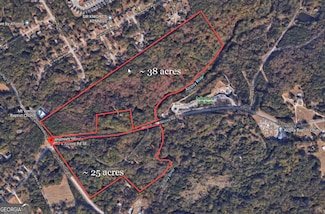$1,300,000
- 3 Beds
- 2 Baths
1142 Harbins Rd, Dacula, GA 30019
FABULOUS LOCATION FOR RETAIL, BUSINESS, RESIDENTIAL DEVELOPMENT IN GROWING DACULA SHOPPING DISTRICT! GREAT ROAD FRONTAGE! APPROX 6.64 +/- ACRES! PART OF 47+/- ASSEMBLAGE / IDEAL FOR OFFICE, RETAIL, ASSISTED LIVING / CONVENIENT TO HWY 316 / HOSPITAL/ SHOPPING! DACULA/ BETHLEHEM. LOCATED NEAR NEW $124 MILLION MIXED-USE PROJECT ON HARBINS ROAD (HARBINS 316) INCLUDES 62,387 SQFT OF RETAIL
Connie Lawson RE/MAX Legends












