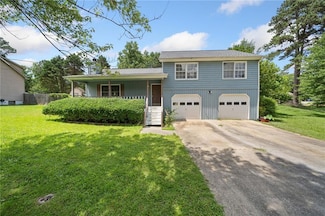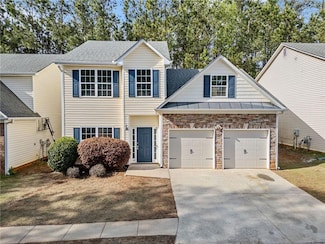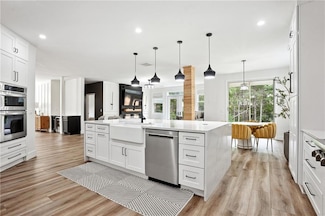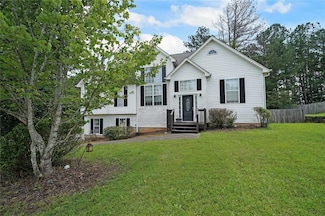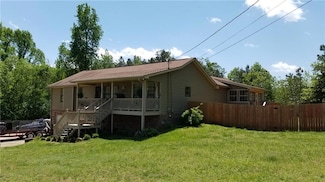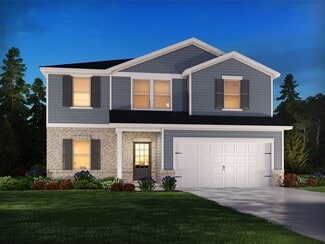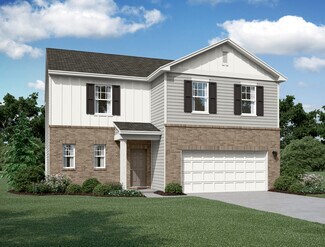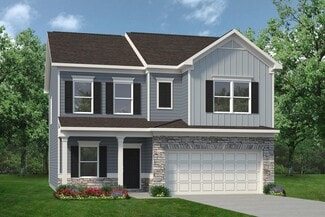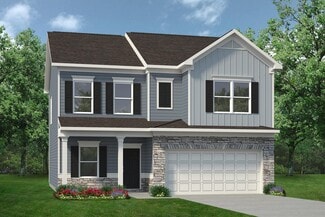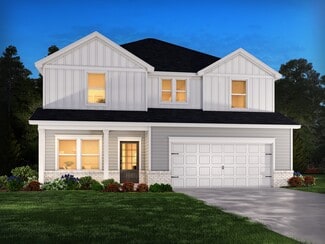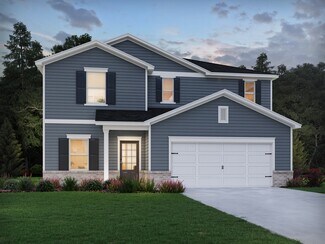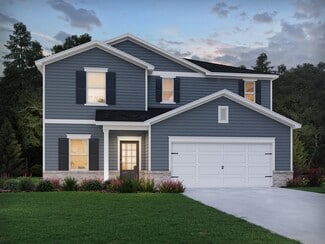$545,000
- 5 Beds
- 5.5 Baths
- 4,144 Sq Ft
9 Aspen Valley Ln, Dallas, GA 30157
Seller is open to offering a buyer credit which is ideal for buyers who may want to use toward rate buy-down or closing costs.This 5 bedroom 5.5 bath beautifully refreshed traditional home blends timeless charm with modern updates in one of the area’s most sought-after neighborhoods. From the moment you step into the two-story foyer, you’re welcomed by fresh paint, brand-new LVP and plush

Amber Stout
Chambers Select Realty
(470) 567-4006


