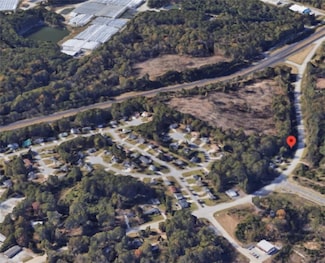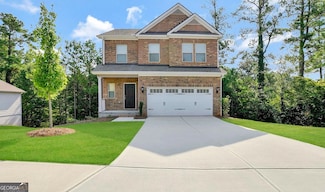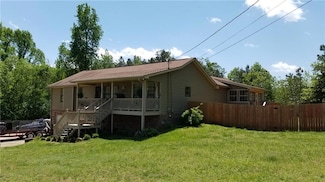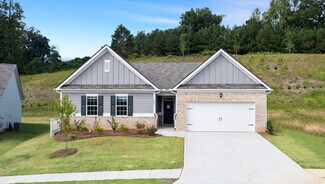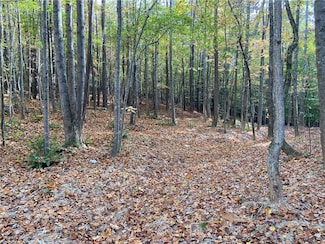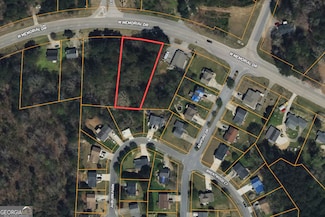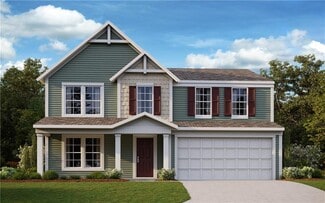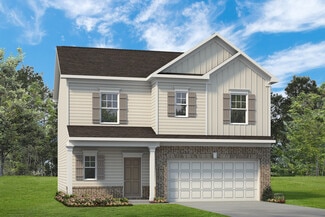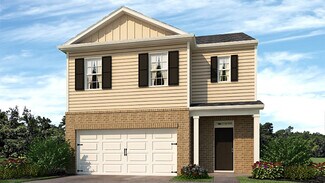$409,900
- 4 Beds
- 2.5 Baths
- 2,454 Sq Ft
299 Belmont Ln, Dallas, GA 30132
Charming Home with Endless Potential! Discover the possibilities with this 5-bedroom, 2.5 bath home that's brimming with character and ready for your personal touch! Featuring strong bones and a solid foundation, this home offers a fantastic opportunity to create the space of your dreams. Inside you'll find wonderful kitchen with stone counters, cabinets white, you'll find supersized Master Room,
Rodolfo Ovando C Virtual Properties Realty.com



