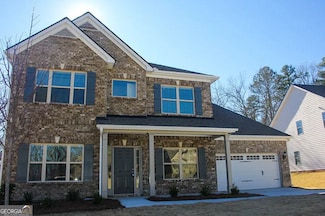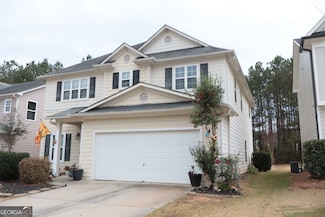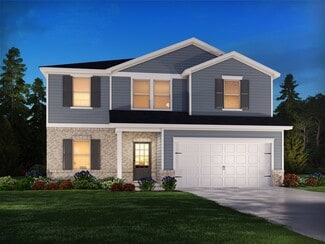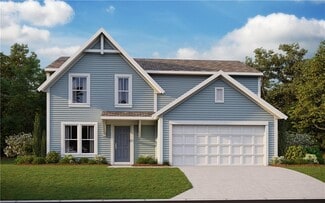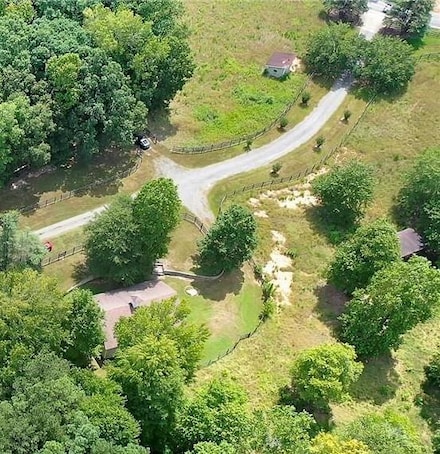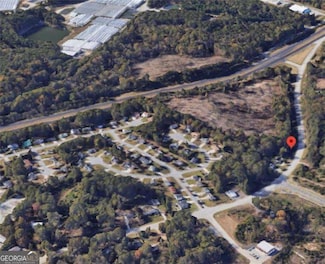$950,000
- 6 Beds
- 4.5 Baths
- 5,160 Sq Ft
166 Windrift Dr, Dallas, GA 30132
Absolutely stunning executive style home in a small private community in the desired North Paulding school district. No HOA! This beauty sits on 2.33 acres, is four sided brick, has a three car garage and a private backyard. Owner, when building, expanded the floor plan from original plan for more space in the home. Lists as four bedroom but possible six bedroom with finished terrace level. This
Cheryl Wheatley Atlanta Communities





