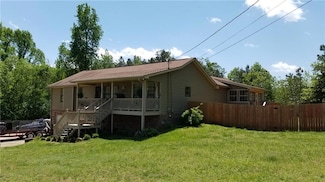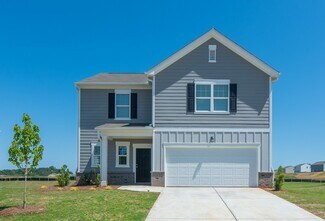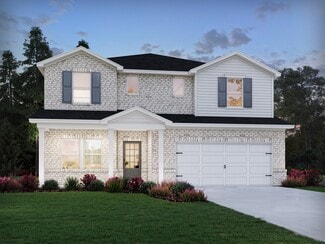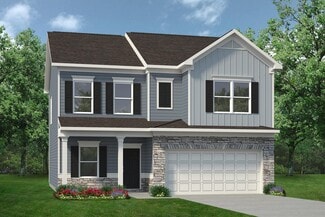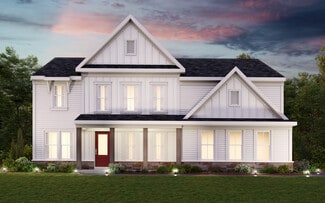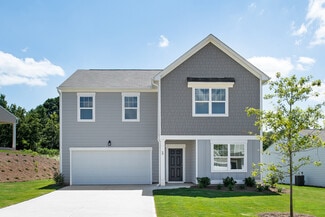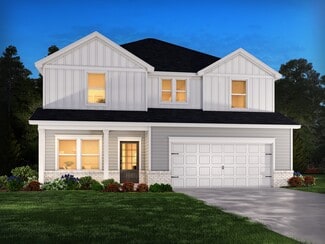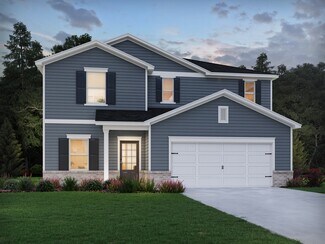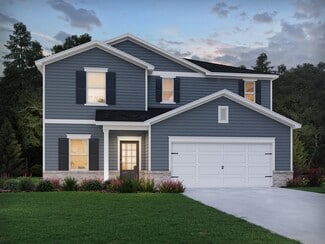$349,900
- 4 Beds
- 2 Baths
- 2,184 Sq Ft
54 Crestwood Dr, Dallas, GA 30157
Welcome to this charming 4-bedroom, 2-bath raised ranch in the sought-after New Hope community of Dallas. Tucked away in a quiet, well-established neighborhood with no HOA, this home sits on a huge lot offering both privacy and plenty of space to enjoy.Step inside to a spacious, open family room highlighted by a beautiful stone fireplace and gleaming hardwood floors throughout the main level.

Stephanie Kull
Anchor Realty Partners, LLC.
(470) 229-2981






