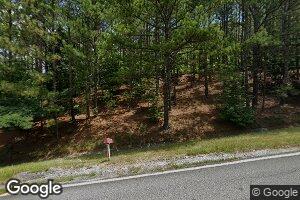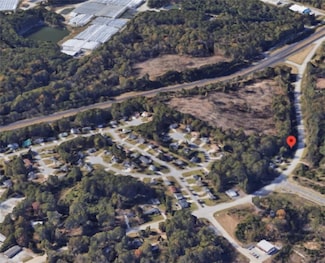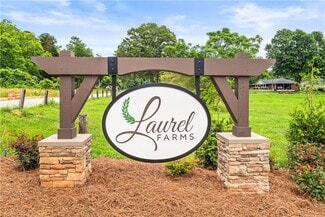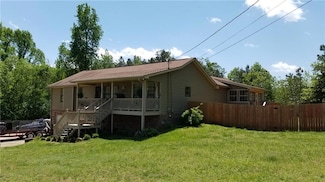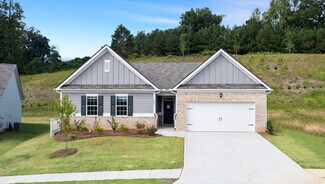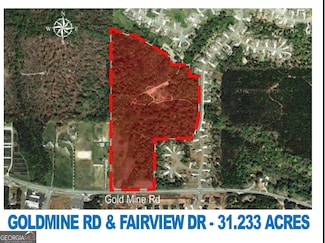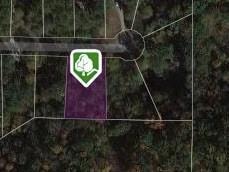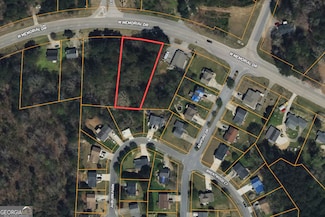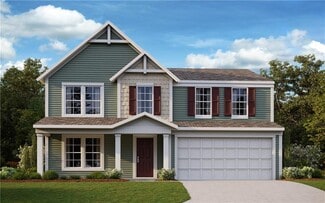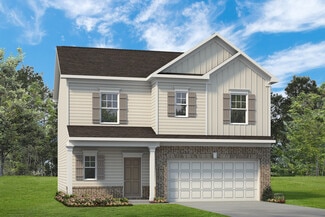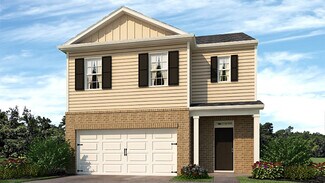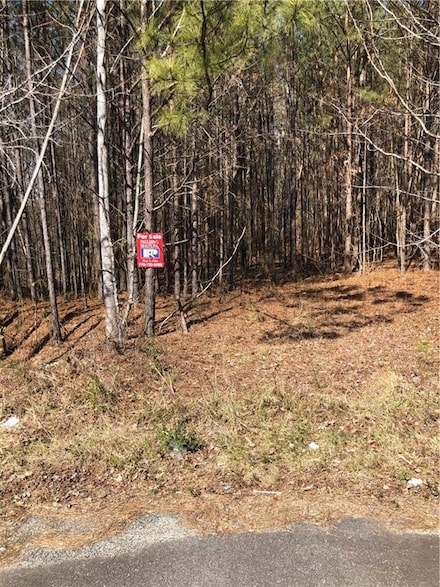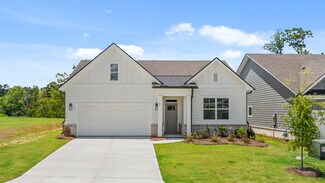$249,000
- 3 Beds
- 2 Baths
- 1,104 Sq Ft
109 Westwood Dr, Dallas, GA 30132
Don't Miss This One! Pool Home in the Heart of Dallas! Welcome to 109 Westwood Drive- a home that's ready for your family to move in and start making memories! Just in time for fall gatherings and holiday fun, this spacious home comes with a newly repaired in-ground pool that's sure to be the highlight of every summer to come. Imagine pool parties, backyard cookouts, and weekend fun-all right
JANET LONGMIRE HomeSmart




