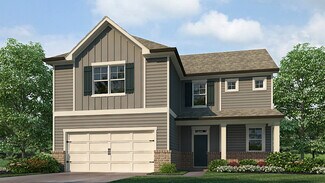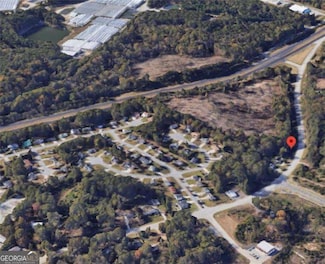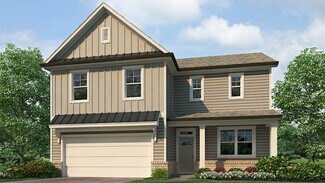$339,900 Coming Soon
- 4 Beds
- 2.5 Baths
105 Comet Ct, Dallas, GA 30157
Coming Soon! Lovely two-story home within walking distance to the Silver Comet Trail and just minutes from abundant shopping and dining along Hwy 278. This open-concept floor plan offers seamless views from the kitchen into the family room, perfect for everyday living and entertaining. Hardwood floors span the main level, complemented by an electric fireplace for cozy evenings. The spacious
DeLain R. Climmons Climmons Group Real Estate



















