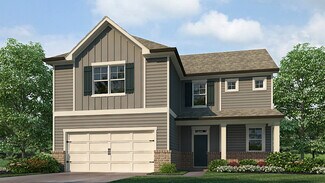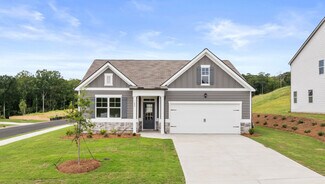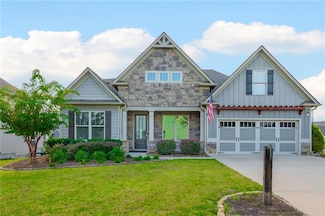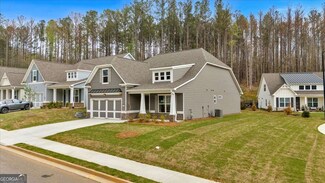$825,000 New Construction
- 5 Beds
- 4 Baths
222 Silvercrest Dr, Acworth, GA 30101
Welcome home to The Abigail-a spacious and elegantly crafted 5-bedroom, 4-bathroom retreat nestled in the heart of Acworth, GA. Newly listed and boasting 4,499 square feet, this residence blends luxury and comfort seamlessly, appealing to even the most discerning buyer. Step through the grand two-story foyer and immediately feel the home's impressive scale and thoughtful design. The gourmet
Darlene Gillespy Compass















