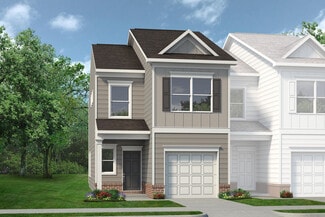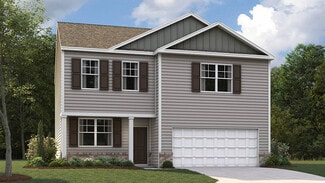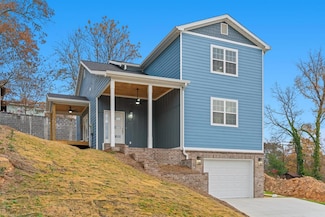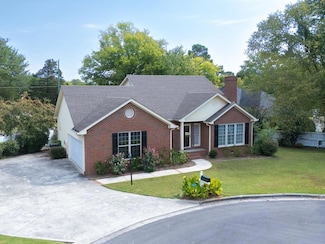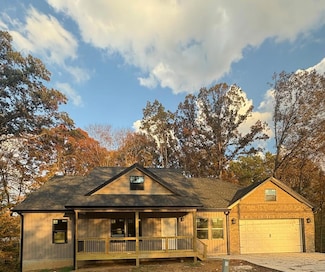$268,900 New Construction
- 3 Beds
- 2 Baths
- 1,300 Sq Ft
122 Andros Loop, Dalton, GA 30721
Move-In Ready April 2026. The Reynolds by Smith Douglas Homes in The Andros community is a thoughtfully designed ranch plan that maximizes every square foot with no wasted space, offering three spacious bedrooms, two full baths, and a dedicated laundry room with a linen closet. The open-concept kitchen, dining, and living area creates an inviting space for everyday living and entertaining. The
Amanda Sullivan SDC Realty






