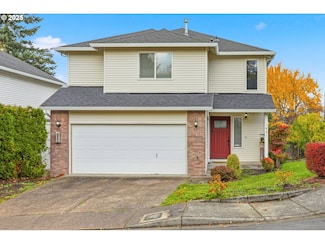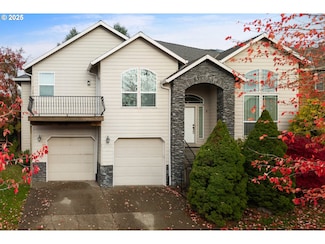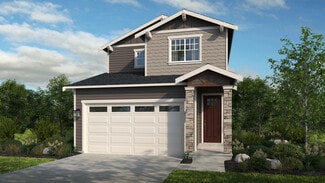$1,150,000
- 5 Beds
- 4 Baths
- 3,645 Sq Ft
14815 SE Donley Ln, Happy Valley, OR 97086
Back on the market! No fault of the Seller or Home. Buyer unable to perform. Owner will Carry Contract terms!!!! You will love this well taken care of one owner home yeah with beautiful views! 2 Primary suites! 5 bedrooms & 4 full bathrooms! The first primary suite is on the main floor with hardwood floors, high coffered ceilings, balcony, Jetted tub, tile walk-in shower, double sinks & huge
Dale Chaney John L. Scott Portland South













