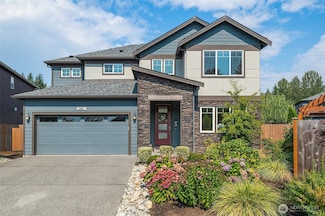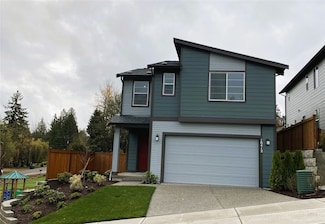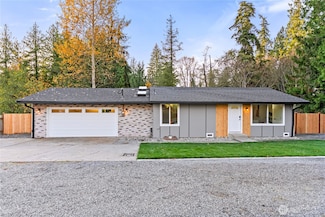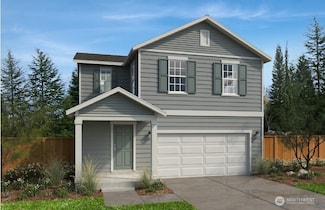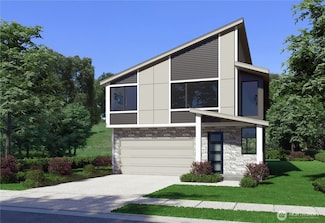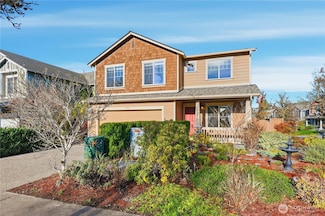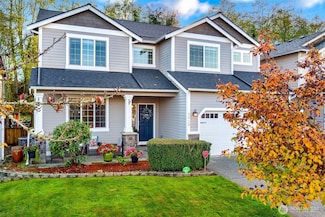$675,000 Open Sat 11AM - 2PM
- 3 Beds
- 2 Baths
- 1,992 Sq Ft
9028 168th St NE, Arlington, WA 98223
Welcome home to this spacious 1,992 sq ft rambler - the largest in the neighborhood - offering a light-filled, thoughtfully designed layout that truly stands out. Soaring 9-foot and vaulted ceilings enhance the open feel, while the unique floor plan provides both comfort and functionality. The well-appointed kitchen features quartz countertops, stainless steel appliances, and ample

Stacy Clark
Windermere Real Estate JS
(360) 564-5662










