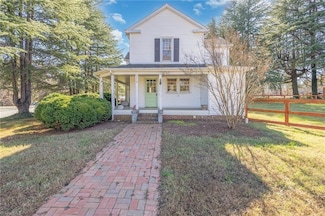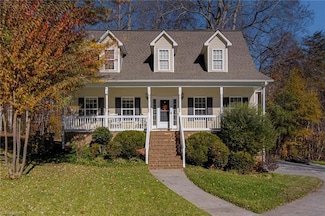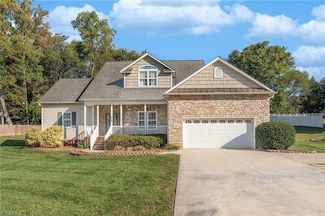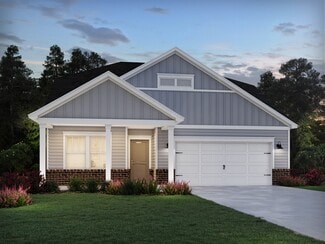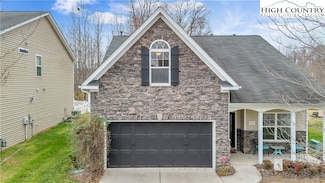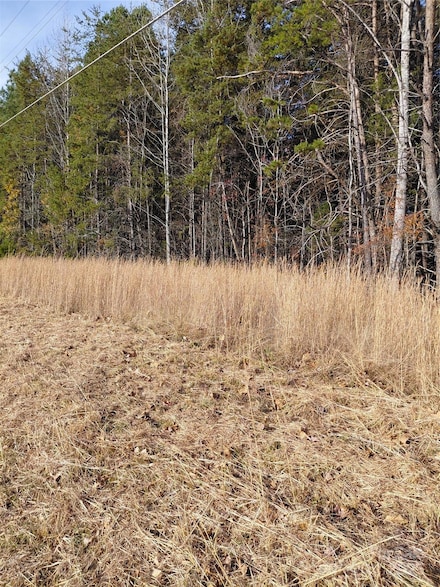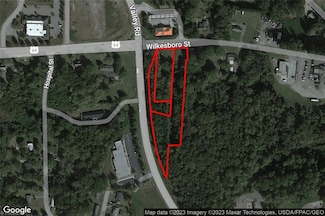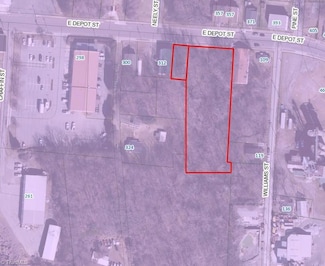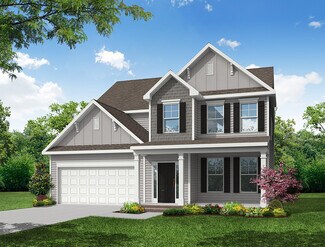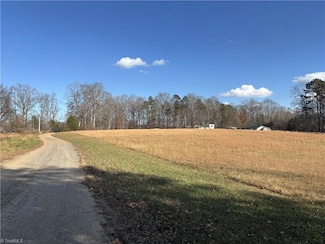$399,900
- 3 Beds
- 2.5 Baths
- 2,028 Sq Ft
109 Marbrook Dr, Mocksville, NC 27028
Exceptional opportunity in this beautifully updated 3-bedroom, 2.5-bath residence offering an open, airy floor plan and rich hardwood floors throughout the great room, breakfast area, kitchen, and dining space. The chef-inspired kitchen features granite countertops, custom-style cabinetry, an eye-catching tile backsplash, stainless steel appliances, and a pantry with pull-out shelving for
Wendy Sloan Howard Hanna Allen Tate - Winston Salem









