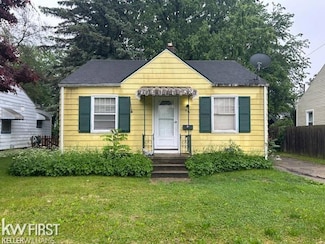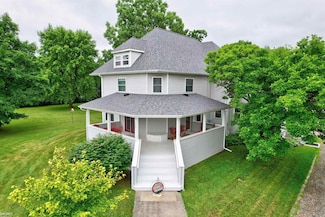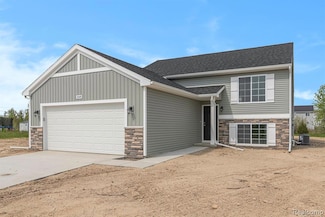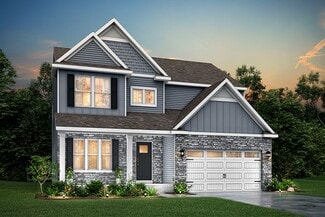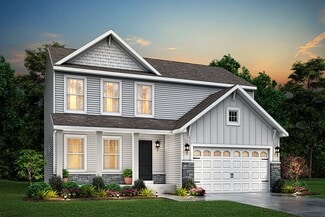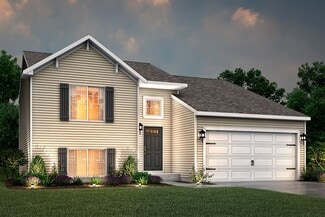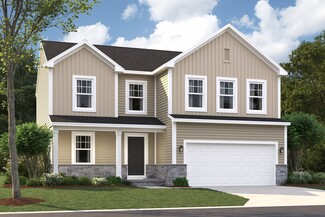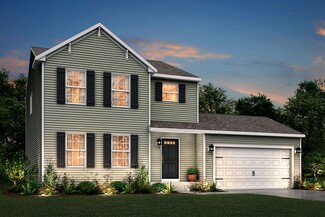$55,900
- 2 Beds
- 1 Bath
- 1,348 Sq Ft
628 Mckinley Ave, Flint, MI 48507
Don’t miss this fantastic opportunity to own a charming 2-bedroom, 1-bath home perfect for investors or first-time buyers! This property offers classic hardwood floors, a basement for extra storage or potential living space, and a detached garage, ideal for a workshop or additional storage. With just a little TLC, this home can shine again. Whether you're looking to expand your rental portfolio

Kristine McCarty
Keller Williams First
(810) 634-6686

