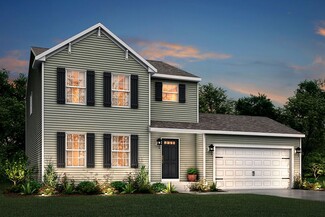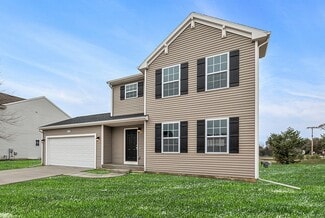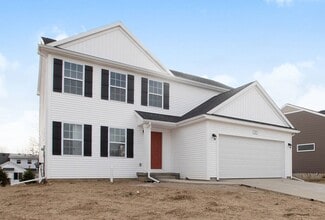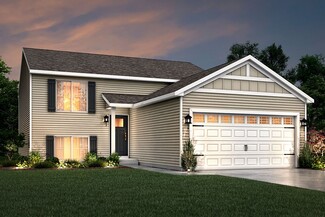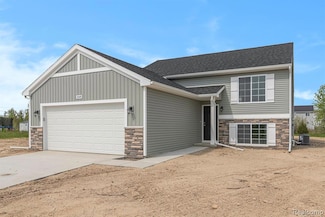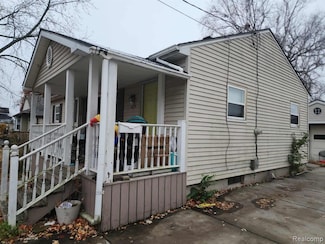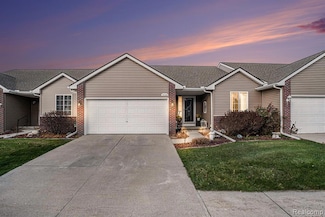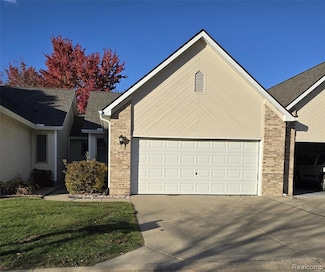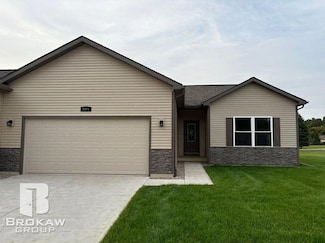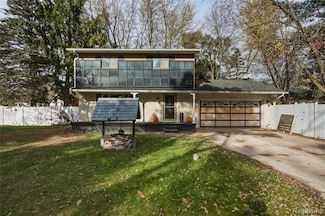$925,000
- 5 Beds
- 5 Baths
- 6,959 Sq Ft
9505 E Atherton Rd, Davison, MI 48423
A rare opportunity to own a one-of-a-kind estate that offers luxury, recreation, and natural beauty all in one remarkable setting. Spanning over 8,000 square feet, this stunning residence offers 5 bedrooms, 3 full baths, and 2 half baths, all thoughtfully designed for both everyday comfort and unforgettable entertaining. At the heart of the home is a spectacular indoor pool and sauna retreat,

Ashley Provenzola
Tremaine Real Estate
(810) 510-2749










