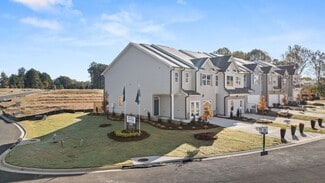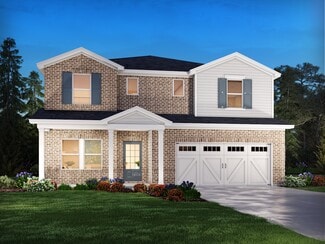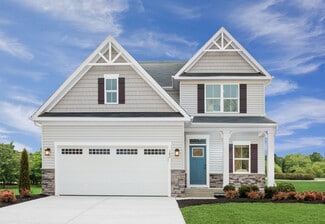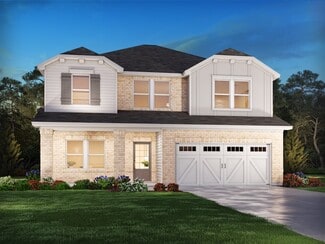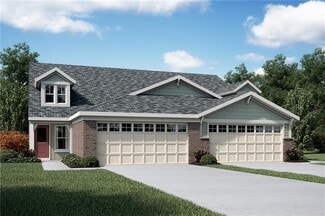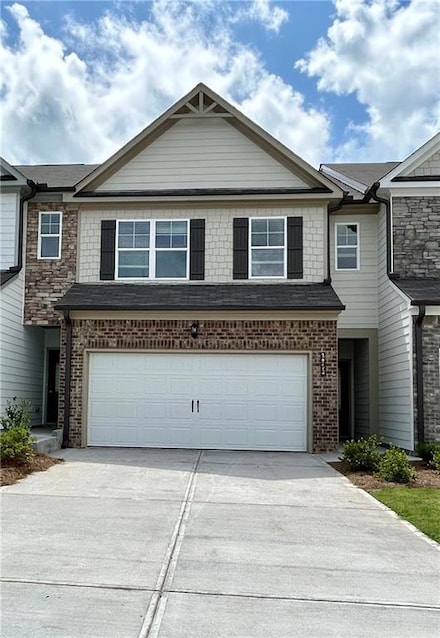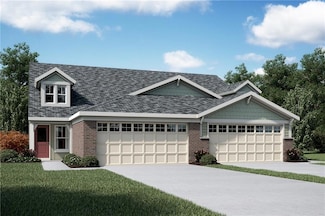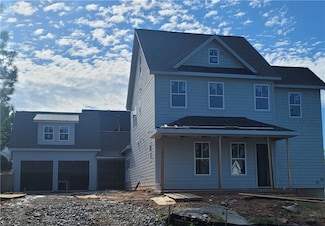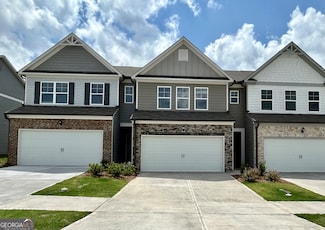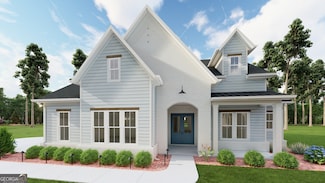$379,900 New Construction
- 3 Beds
- 2.5 Baths
- 2,062 Sq Ft
54 Trace Bluff, Dawsonville, GA 30534
The Southampton is a three-bedroom, two-and-a-half-bath townhome with a two-car attached garage, kitchen, island and pantry, and spacious family room. The second floor features all three bedrooms including the primary bedroom with a tiled shower in the primary bath, two additional bedrooms, a laundry room, and a loft. Should close December/January timeframe. BIG RED BOW EVENT - RECEIVE $25,000
Glen Slappey Peggy Slappey Properties



