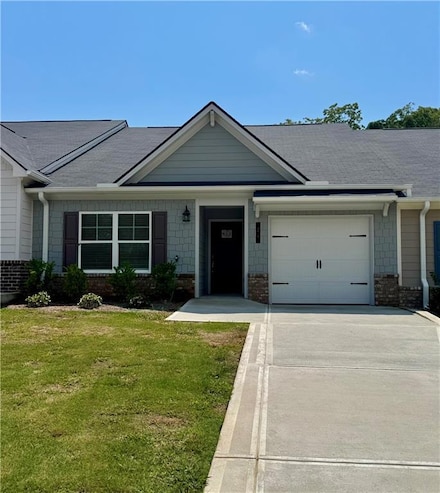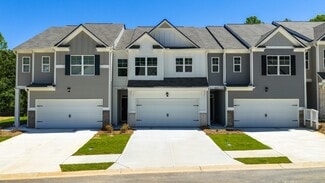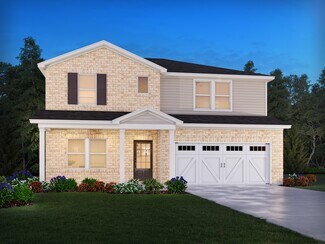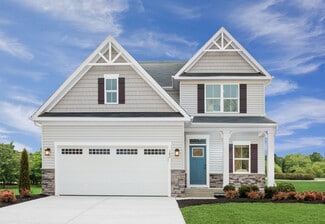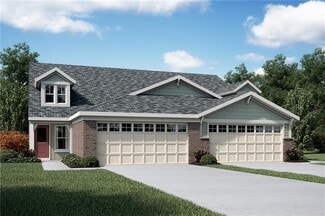$860,000 Open Sun 1PM - 3PM
- 4 Beds
- 4 Baths
- 3,005 Sq Ft
7530 Crestline Dr, Dawsonville, GA 30534
Discover unparalleled luxury at The Reserve Club & Marina, where this exquisite 4-bedroom, 4-bathroom residence redefines sophisticated lakeside living on the shores of Lake Lanier. Nestled within an exclusive gated community, this custom-crafted home seamlessly blends modern elegance with timeless farmhouse charm, captivating discerning buyers and realtors alike from the very first glance.
EDGAR COX Coldwell Banker Realty







