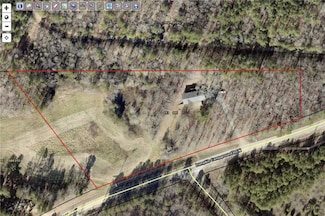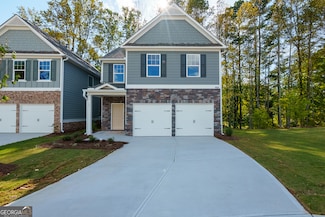$300,000
- 3 Beds
- 2.5 Baths
- 1,790 Sq Ft
64 Riley Place Dr, Dawsonville, GA 30534
Updated 3 bed, 2.5 bath townhome in Riley Place with fresh paint, New HVAC system , fenced yard and new appliances and conveniently located within close to shopping and dining in Dawsonville. Newer Roof, New appliances, new granite in kitchen! One car garage, driveway, and plenty of parking across at pool. Move in ready!. Great future investments as there are no rental restrictions
KIRAN CHAWLA Singh Realty, LLC










