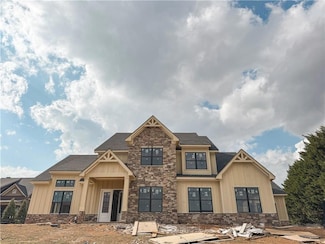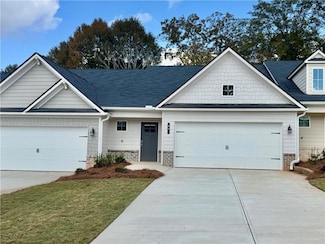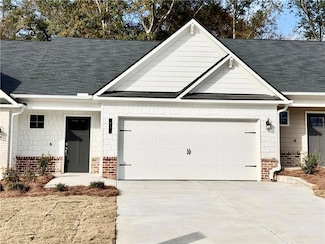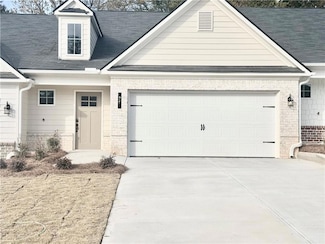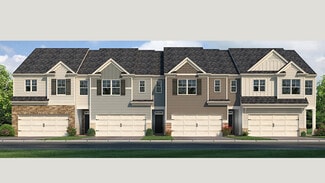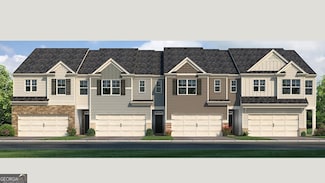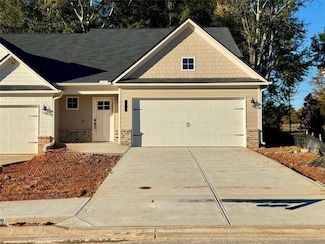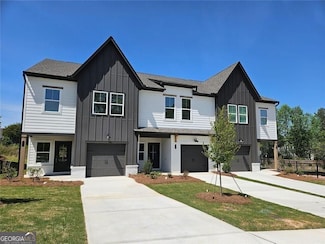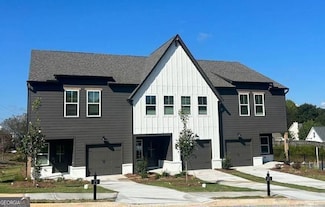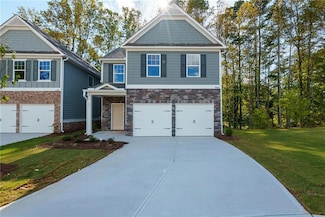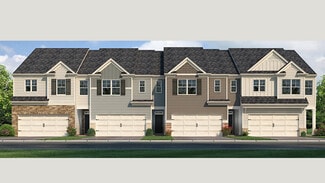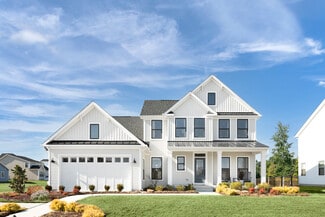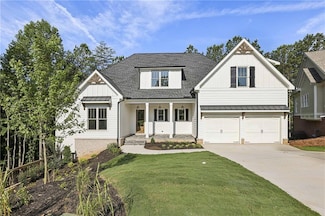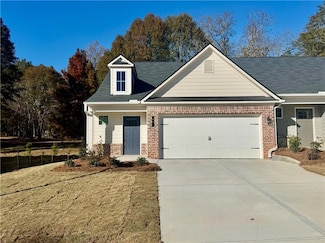$899,999 New Construction
- 4 Beds
- 3.5 Baths
- 3,668 Sq Ft
282 Gold Bullion Dr E, Dawsonville, GA 30534
Stunning New Construction Home with Golf Course Views! Experience luxury living in this beautifully designed 4-bedroom, 3.5-bath home situated on nearly 3⁄4 of an acre, just minutes from downtown Dawsonville. Step inside to discover an open-concept floor plan featuring soaring ceilings in the living room and seamless flow between the kitchen, dining, and gathering areas—perfect for entertaining.
Paige Smith Maximum One Premier Realtors

