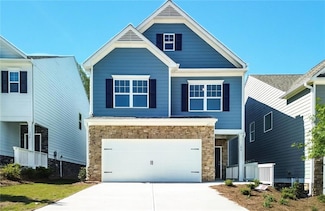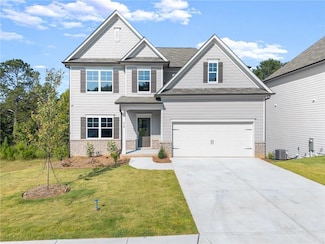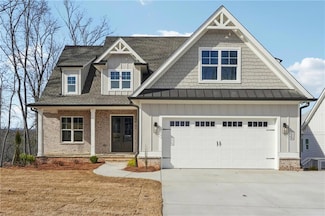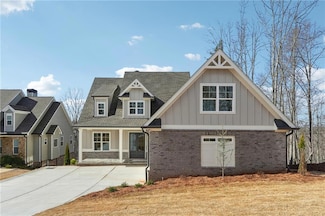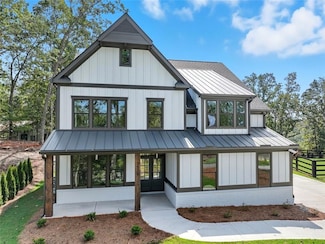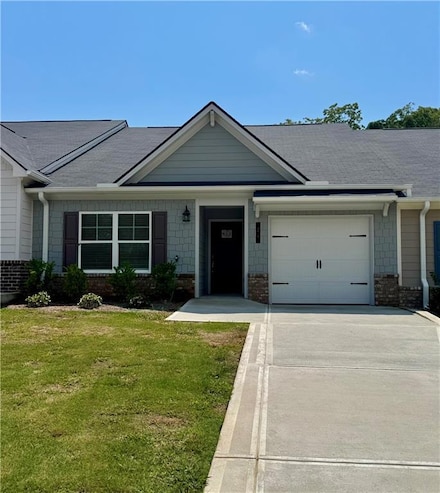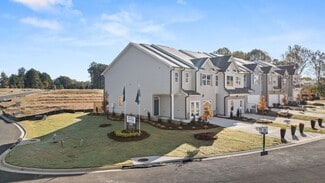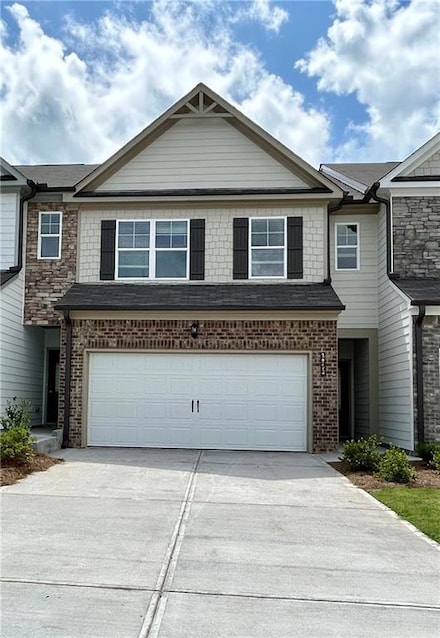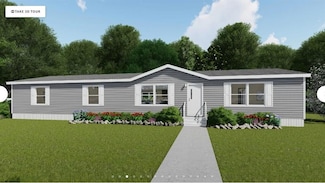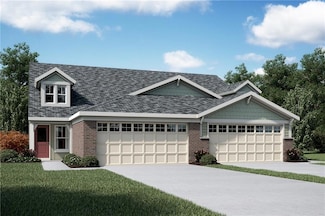$334,900 New Construction
- 2 Beds
- 2 Baths
- 1,199 Sq Ft
21 Silver Leaf Ln, Dawsonville, GA 30534
Agent off Tuesday & Friday 55+ Active Adult Community - Homesite 42 - Townhomes MOVE-IN READY! QUICK MOVE-IN Discover the Acacia floor plan by Kerley Family Homes-a spacious, beautifully crafted townhome in our popular Bungalow Series, designed for effortless one-level living in the Silver Leaf 55+ Active Adult Community. This 2 bedroom, 2 bathroom ranch-style home offers a seamless blend of
Kelly Klein KFH Realty, LLC








