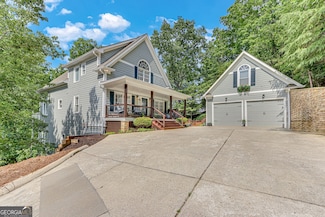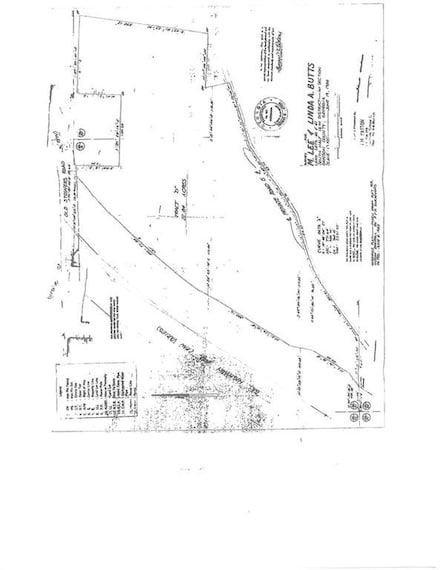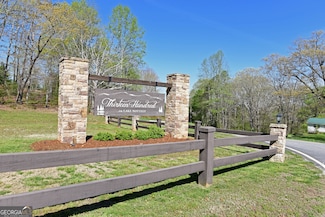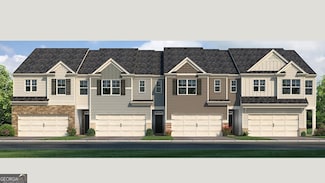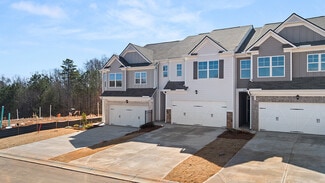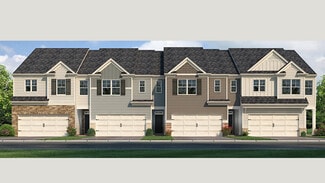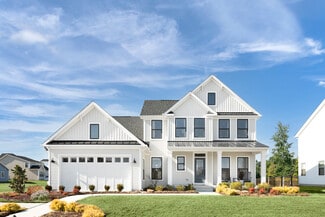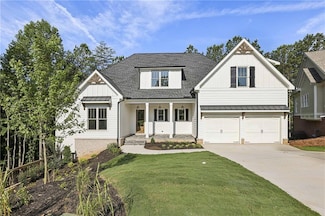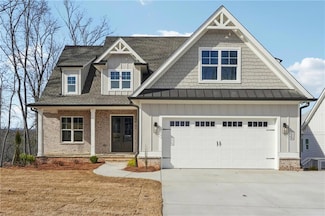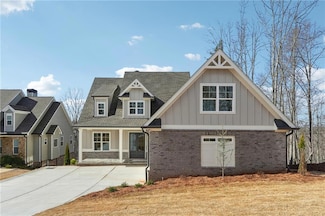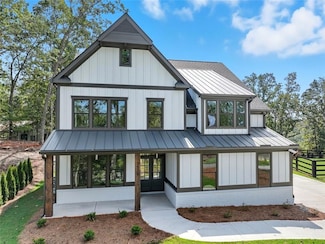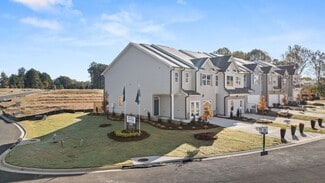$850,000
- 5 Beds
- 3.5 Baths
35 E Harbor Dr, Dawsonville, GA 30534
***HUGE PRICE ADJUSTMENT! WHAT A WONDERFUL RANCH PLAN IN HIGHLY SOUGHT AFTER - CHESTATEE! Open floor plan with soaring ceilings, Heavy trim detail including coffered ceiling and floor to ceiling stone fireplace. A huge kitchen open to an inviting keeping room with built ins. RANCH on a FINISHED TERRACE LEVEL. *** Welcome to an extraordinary lifestyle in the sought - after CHESTATEE GOLF CLUB
Carolyn Watters Atlanta Communities


