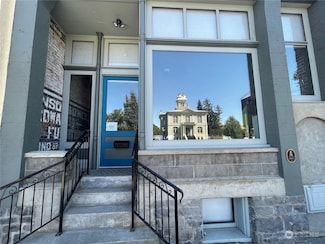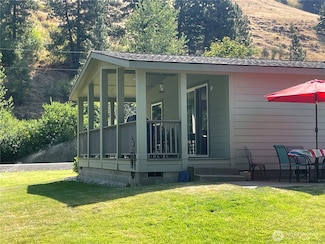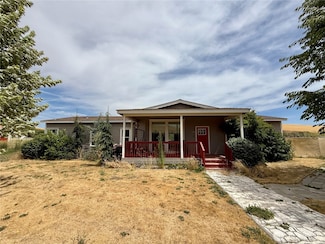$374,000
- 2 Beds
- 1 Bath
- 3,152 Sq Ft
358 E Main St, Dayton, WA 99328
Looking for "the" location for your business with the bonus of living space? This historic building has been tastefully updated w/new mini split units, plumbing, electric, roof plus basement is nearing completion of being 100% finished. Main floor has 700+ sq feet for commercial use, and 850+ sq ft of living space with open kitchen/dining, great room, oversized bath, loft for storage. Newly
Julie Bickelhaupt Kelly Right RE of Walla Walla








