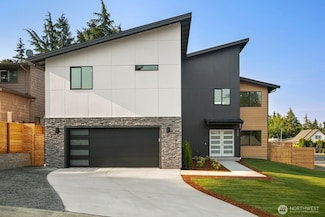$899,000 New Construction
- 4 Beds
- 2.5 Baths
- 2,220 Sq Ft
1429 S 259th St, Des Moines, WA 98198
This beautifully appointed, brand new, modern home has everything you need! Exquisite details and quality finishes on this newly constructed home situated on a quiet, corner lot. This house speaks for itself with it's stunning curb appeal and oversized, fenced and landscaped backyard. Light pours into the lively and open living and dining space complete with a stunning kitchen with island
Michiko Caampued Best Choice Realty LLC





