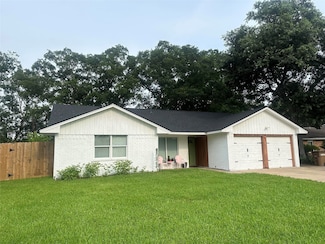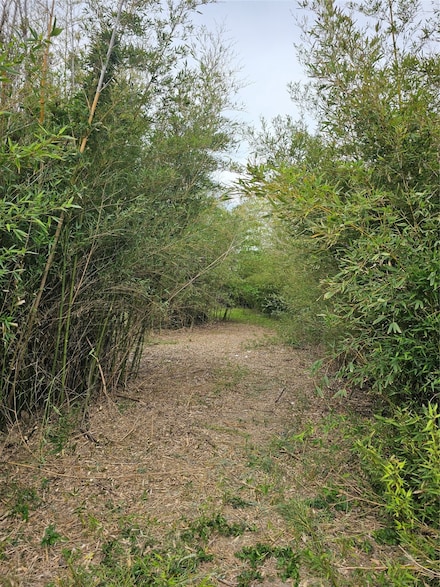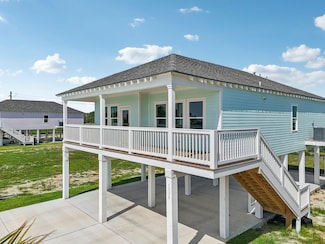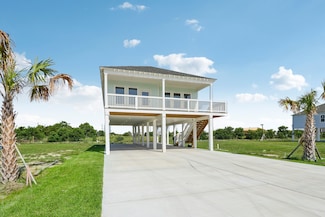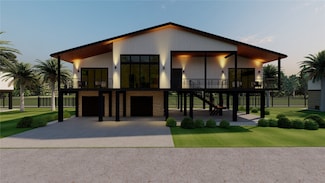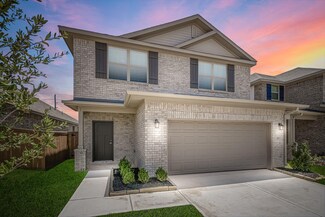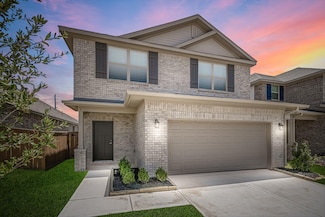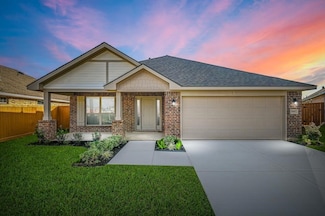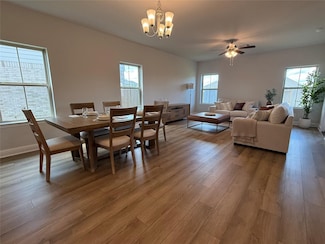Homes for Sale near John & Shamarion Barber Middle School
-
-
$1,395,000
- 7 Beds
- 6 Baths
- 5,746 Sq Ft
815 5th St, Dickinson, TX 77539
815 5th St, Dickinson, TX 77539Hoang Nguyen THE, REALTORS NETWORK
-
$275,000
- 3 Beds
- 2 Baths
- 1,512 Sq Ft
5316 Tanglebriar Dr, Dickinson, TX 77539
5316 Tanglebriar Dr, Dickinson, TX 77539Alexis Croker Keller Williams Realty Clear Lake / NASA
-
$59,000
- Land
- 0.15 Acre
- $393,333 per Acre
LOTS 1 & 2 BLK 39 19th St, San Leon, TX 77539
LOTS 1 & 2 BLK 39 19th St, San Leon, TX 77539 -
$540,000
- 3 Beds
- 2 Baths
- 1,216 Sq Ft
1309 24th St, Dickinson, TX 77539
1309 24th St, Dickinson, TX 77539Saul Miranda Real Broker, LLC
-
$349,000
- Land
- 5 Acres
- $69,800 per Acre
2920 Avenue Q, San Leon, TX 77539
2920 Avenue Q, San Leon, TX 77539 -

$458,990 New Construction
- 4 Beds
- 3.5 Baths
- 3,086 Sq Ft
4717 Barkley Cove Dr, Texas City, TX 77591
4717 Barkley Cove Dr, Texas City, TX 77591
David Weekley Homes
Builder
-
$248,500 New Construction
- 2 Beds
- 2 Baths
- 1,050 Sq Ft
506 Jenni Ln, San Leon, TX 77539
506 Jenni Ln, San Leon, TX 77539Jenni Meador By The Bay Realty
-
$239,500 New Construction
- 2 Beds
- 2 Baths
- 1,000 Sq Ft
502 Jenni Ln, San Leon, TX 77539
502 Jenni Ln, San Leon, TX 77539Jenni Meador By The Bay Realty
-
$485,990 New Construction
- 4 Beds
- 3 Baths
- 2,464 Sq Ft
3845 Water St, Dickinson, TX 77539
3845 Water St, Dickinson, TX 77539Nicole Hohman Nan & Company Properties
-
$382,990 New Construction
- 4 Beds
- 3 Baths
- 2,255+ Sq Ft
Banyan Plan at Beacon Point - Lago Mar 50’ Homesites, Texas City, TX 77591
12308 Lantern Cove Dr Unit 37547006, Texas City, TX 77591
David Weekley Homes
Builder
-
$394,990 New Construction
- 4 Beds
- 3 Baths
- 2,459+ Sq Ft
Willow Plan at Beacon Point - Lago Mar 50’ Homesites, Texas City, TX 77591
12308 Lantern Cove Dr Unit 37547009, Texas City, TX 77591
David Weekley Homes
Builder
-
$428,990 New Construction
- 4 - 5 Beds
- 3.5 - 4.5 Baths
- 3,086+ Sq Ft
Wisteria Plan at Beacon Point - Lago Mar 50’ Homesites, Texas City, TX 77591
12308 Lantern Cove Dr Unit 37547005, Texas City, TX 77591
David Weekley Homes
Builder
-
$412,990 New Construction
- 4 Beds
- 3.5 Baths
- 2,743+ Sq Ft
Linnea Plan at Beacon Point - Lago Mar 50’ Homesites, Texas City, TX 77591
12308 Lantern Cove Dr Unit 37547008, Texas City, TX 77591
David Weekley Homes
Builder
-

$364,990 New Construction
- 4 Beds
- 2.5 Baths
- 2,252 Sq Ft
4630 Crater Run Dr, Texas City, TX 77539
4630 Crater Run Dr, Texas City, TX 77539
Coventry Homes
Builder
-

$334,990 New Construction
- 3 Beds
- 2.5 Baths
- 1,829 Sq Ft
12138 Barkley Oak Dr, Texas City, TX 77539
12138 Barkley Oak Dr, Texas City, TX 77539
Coventry Homes
Builder
-

$359,990 New Construction
- 4 Beds
- 2.5 Baths
- 2,252 Sq Ft
12214 Mead Grove Dr, Texas City, TX 77539
12214 Mead Grove Dr, Texas City, TX 77539
Coventry Homes
Builder
-

$364,990 New Construction
- 4 Beds
- 2.5 Baths
- 2,128 Sq Ft
12210 Mead Grove Dr, Texas City, TX 77591
12210 Mead Grove Dr, Texas City, TX 77591
Coventry Homes
Builder
-
$375,990 New Construction
- 4 Beds
- 3 Baths
- 2,052 Sq Ft
12306 Mead Grove Dr, Texas City, TX 77591
12306 Mead Grove Dr, Texas City, TX 77591Katie Craig Chesmar Homes
-
$317,990 New Construction
- 3 Beds
- 2 Baths
- 1,626 Sq Ft
Wise Plan at Beacon Point at Lago Mar, Texas City, TX 77591
0 Beacon Point at Lago Mar Community St Unit 37141874, Texas City, TX 77591
Coventry Homes
Builder
-
$332,990 New Construction
- 3 Beds
- 2.5 Baths
- 1,933 Sq Ft
Gregg Plan at Beacon Point at Lago Mar, Texas City, TX 77591
0 Beacon Point at Lago Mar Community St Unit 37141881, Texas City, TX 77591
Coventry Homes
Builder
-
$344,990 New Construction
- 4 Beds
- 2.5 Baths
- 2,109 Sq Ft
Llana Plan at Beacon Point at Lago Mar, Texas City, TX 77591
0 Beacon Point at Lago Mar Community St Unit 37141882, Texas City, TX 77591
Coventry Homes
Builder
-
$322,990 New Construction
- 4 Beds
- 2 Baths
- 1,741 Sq Ft
Cooke Plan at Beacon Point at Lago Mar, Texas City, TX 77591
0 Beacon Point at Lago Mar Community St Unit 37141890, Texas City, TX 77591
Coventry Homes
Builder
-
$329,990 New Construction
- 3 Beds
- 2.5 Baths
- 1,845 Sq Ft
King Plan at Beacon Point at Lago Mar, Texas City, TX 77591
0 Beacon Point at Lago Mar Community St Unit 37141888, Texas City, TX 77591
Coventry Homes
Builder
-
$348,990 New Construction
- 4 Beds
- 2.5 Baths
- 2,235 Sq Ft
Lynn Plan at Beacon Point at Lago Mar, Texas City, TX 77591
0 Beacon Point at Lago Mar Community St Unit 37141883, Texas City, TX 77591
Coventry Homes
Builder
-
$331,990 New Construction
- 4 Beds
- 3 Baths
- 1,894 Sq Ft
Ellis Plan at Beacon Point at Lago Mar, Texas City, TX 77591
0 Beacon Point at Lago Mar Community St Unit 37141892, Texas City, TX 77591
Coventry Homes
Builder
-
$412,990 New Construction
- 4 Beds
- 3 Baths
- 2,399 Sq Ft
4730 Shelby Shore Dr, Texas City, TX 77591
4730 Shelby Shore Dr, Texas City, TX 77591Katie Craig Chesmar Homes
-
$407,990 New Construction
- 4 Beds
- 3 Baths
- 2,650 Sq Ft
12229 Mead Grove Dr, Texas City, TX 77591
12229 Mead Grove Dr, Texas City, TX 77591Katie Craig Chesmar Homes
-
$432,990 New Construction
- 4 Beds
- 3.5 Baths
- 2,700 Sq Ft
4726 Shelby Shore Dr, Texas City, TX 77591
4726 Shelby Shore Dr, Texas City, TX 77591Katie Craig Chesmar Homes
-
$319,740 New Construction
- 3 Beds
- 2 Baths
- 1,824 Sq Ft
3300 Memorial Way, Texas City, TX 77591
3300 Memorial Way, Texas City, TX 77591Patrick Mcgrath Meritage Homes Realty
-
$309,640 New Construction
- 4 Beds
- 2 Baths
- 1,688 Sq Ft
3226 Memorial Way, Texas City, TX 77591
3226 Memorial Way, Texas City, TX 77591Patrick Mcgrath Meritage Homes Realty
-
$257,500 New Construction
- 2 Beds
- 2 Baths
- 1,143 Sq Ft
1326 Sapphire Palms Ct, San Leon, TX 77539
1326 Sapphire Palms Ct, San Leon, TX 77539Ryan Guerrant Real Broker, LLC
-
$293,550 New Construction
- 3 Beds
- 2 Baths
- 1,375 Sq Ft
1339 Sapphire Palms Ct, San Leon, TX 77539
1339 Sapphire Palms Ct, San Leon, TX 77539Ryan Guerrant Real Broker, LLC
-
$599,000 Open House 10/11
- 4 Beds
- 3 Baths
- 2,000 Sq Ft
1204 Aqua Way, San Leon, TX 77539
1204 Aqua Way, San Leon, TX 77539Joyce Tolliver Berkshire Hathaway HomeServices Premier Properties
-
$309,400 New Construction
- 4 Beds
- 2.5 Baths
- 1,915 Sq Ft
4409 W Bayou Maison Cir, Dickinson, TX 77539
4409 W Bayou Maison Cir, Dickinson, TX 77539Diana Allbritton Adams Homes Realty INC
-
$312,000 New Construction
- 4 Beds
- 2.5 Baths
- 1,915 Sq Ft
4306 W Bayou Maison Cir, Dickinson, TX 77539
4306 W Bayou Maison Cir, Dickinson, TX 77539Diana Allbritton Adams Homes Realty INC
-
$324,400 New Construction
- 4 Beds
- 2 Baths
- 2,020 Sq Ft
5321 W Bayou Maison Cir, Dickinson, TX 77539
5321 W Bayou Maison Cir, Dickinson, TX 77539Diana Allbritton Adams Homes Realty INC
-
$329,400 New Construction
- 4 Beds
- 2.5 Baths
- 2,335 Sq Ft
4405 W Bayou Maison Cir, Dickinson, TX 77539
4405 W Bayou Maison Cir, Dickinson, TX 77539Diana Allbritton Adams Homes Realty INC
-
$340,900 New Construction
- 4 Beds
- 3 Baths
- 2,200 Sq Ft
4307 Fenwick Rd, Texas City, TX 77591
4307 Fenwick Rd, Texas City, TX 77591Rene Lopez Adams Homes Realty INC
-
$325,900 New Construction
- 4 Beds
- 2 Baths
- 2,020 Sq Ft
4301 Fenwick Rd, Texas City, TX 77591
4301 Fenwick Rd, Texas City, TX 77591Rene Lopez Adams Homes Realty INC
Showing Results 281 - 320, Page 8 of 10
Homes in Nearby Neighborhoods
Homes in Nearby Cities
- Dickinson Homes for Sale
- San Leon Homes for Sale
- Texas City Homes for Sale
- League City Homes for Sale
- Bacliff Homes for Sale
- Mc Kinney Homes for Sale
- Kemah Homes for Sale
- Clear Lake Shores Homes for Sale
- La Marque Homes for Sale
- Santa Fe Homes for Sale
- Hitchcock Homes for Sale
- Webster Homes for Sale
- Seabrook Homes for Sale
- Nassau Bay Homes for Sale
- Houston Homes for Sale
- Galveston Homes for Sale
- El Lago Homes for Sale


