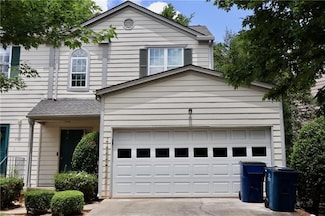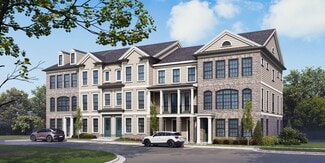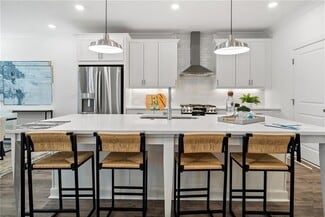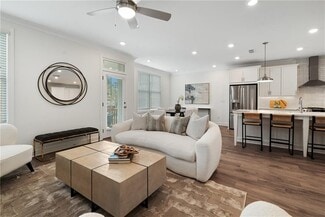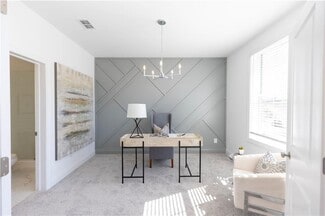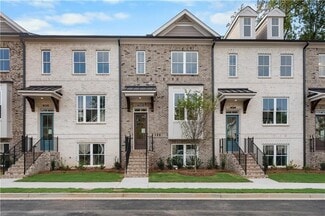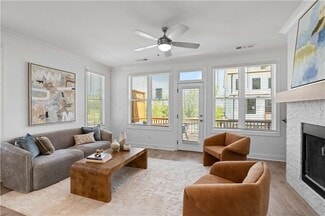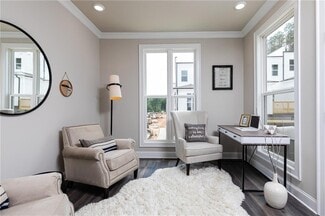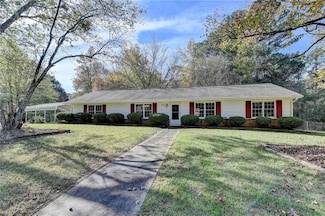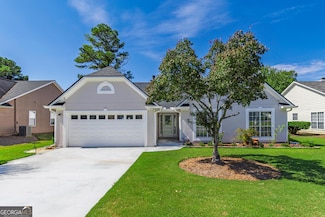$470,000
- 3 Beds
- 3.5 Baths
- 2,150 Sq Ft
2051 Glenview Park Cir, Duluth, GA 30097
Immaculate 3-story townhome with space for everyone! Step inside to a bright, open floor plan featuring a stunning kitchen with an extra-long island, granite counters, and plenty of seating. The open dining and family room create the perfect entertaining space, complete with a cozy fireplace. A sunroom/office on the main level adds flexibility for work or relaxation. Upstairs, the oversized

Karen & Psynaha Hall
Keller Williams Atlanta Midtown
(470) 988-3419


