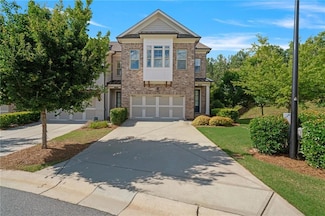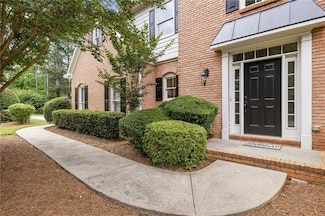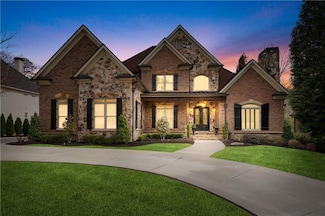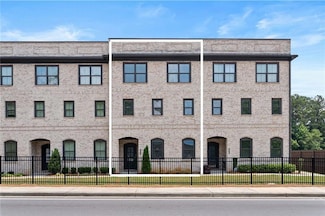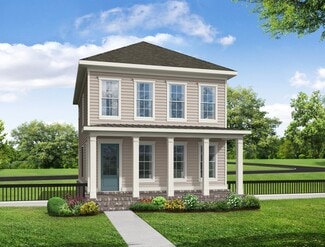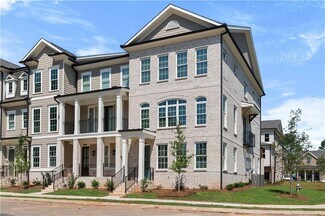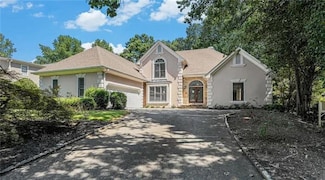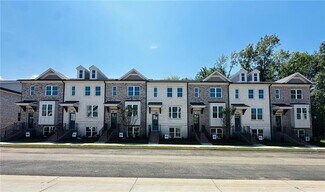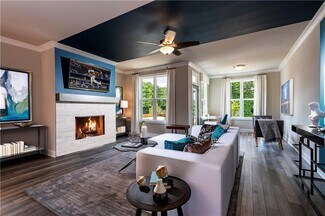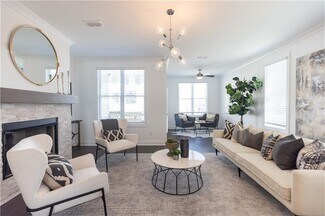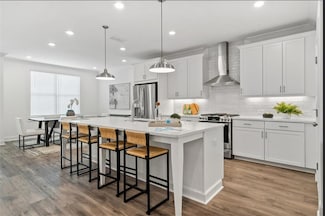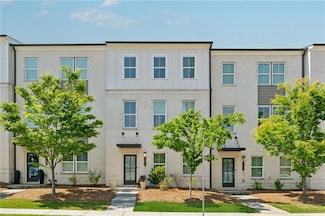$549,000
- 3 Beds
- 2.5 Baths
- 2,168 Sq Ft
1858 Glenview Park Cir, Duluth, GA 30097
Rare Opportunity for an End Unit with a full basement backing up to Nature! Additional windows provide extra light! This home is a must See! Great location! Great Schools! Low HOA dues! Exterior home and Lawn maintenance included in your HOA dues!Covered Front Entry with additional Side yard space for additional privacy. Beautiful Upgraded interior of this home. This Open Floorplan offers

Brenda Lee
All Around Realty, LLC.
(470) 744-1641

