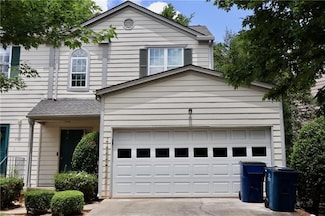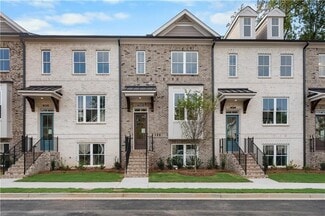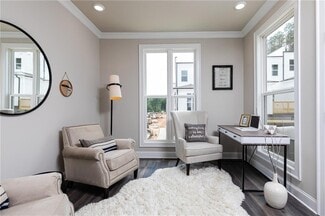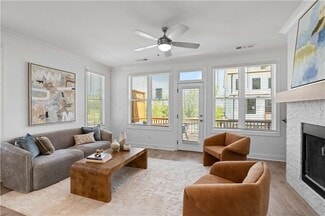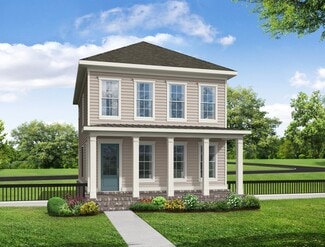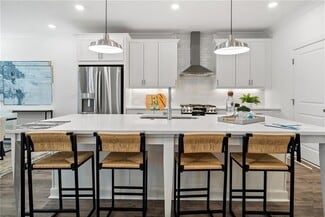$825,000
- 4 Beds
- 3 Baths
- 3,872 Sq Ft
4510 River Mansions Trace Unit III, Berkeley Lake, GA 30096
Discover the warmth and comfort of this all-brick residence in sought-after River Mansions, where every detail says “home.” With 4 spacious bedrooms, 3 full baths, and a finished basement, this property offers both room to spread out and spaces designed for connection. A main-level bedroom and bath provide flexibility for guests who prefer single-level living, while the open layout makes everyday

Jill Rice
Keller Williams Realty Peachtree Rd.
(470) 524-8171








