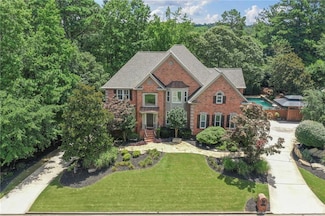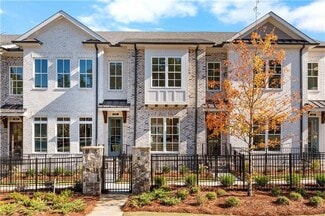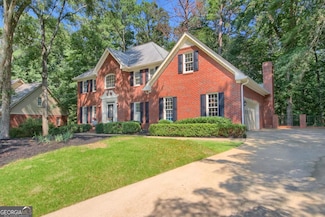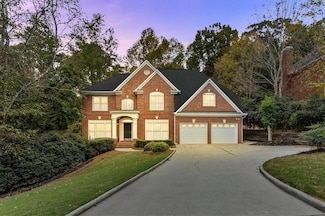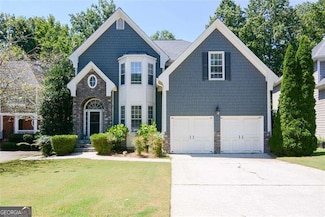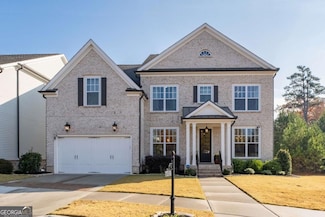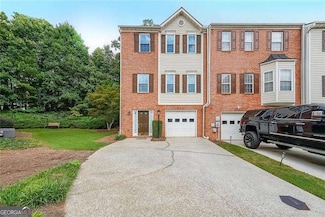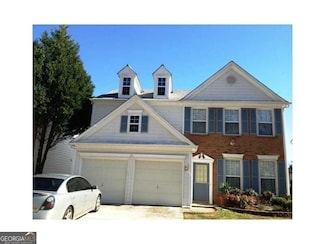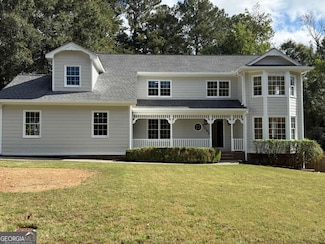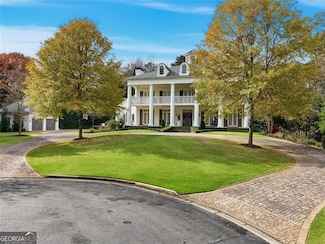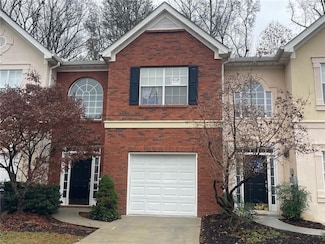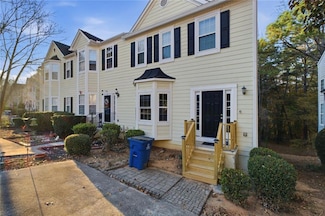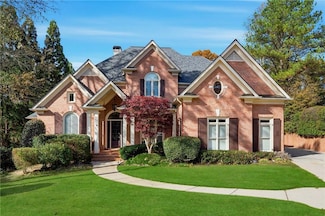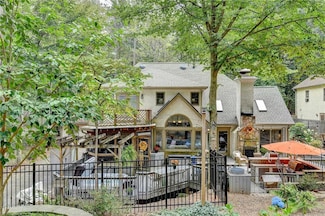$519,950
- 5 Beds
- 2.5 Baths
- 2,776 Sq Ft
2756 Saxon Dr Unit 6, Duluth, GA 30096
Beautiful 3-sided brick, traditional home in very popular Norman Downes neighborhood. Amenities include swim and tennis and community lake. Home is situated near top-rated schools, parks, shopping, and dining. This 2-story home is fully renovated with brand new flooring (LVP/Carpet/Tile), new paint inside and out, new roof, new dual HVAC Systems, new water heater and all new plumbing values. Home
Carl Emery Century 21 Results





