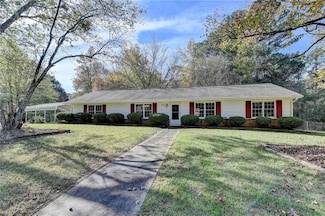$495,000
- 3 Beds
- 3 Baths
4245 Prince Charles Dr, Duluth, GA 30097
Welcome to this spacious 3-bedroom, 3-full-bath home in one of Duluth's most convenient locations! Featuring LVP flooring throughout, two bedrooms on the main level including a generous master suite, and stone countertops in both the kitchen and bathrooms, this home offers comfort, functionality, and style. The open living and dining area flows into an inviting all-season sunroom that brings in
Tam Dao Simply Homes ATL





















