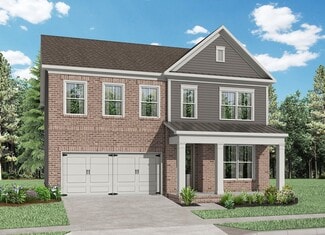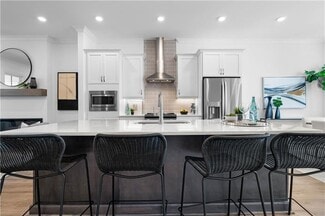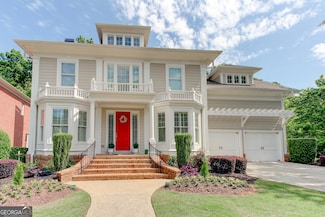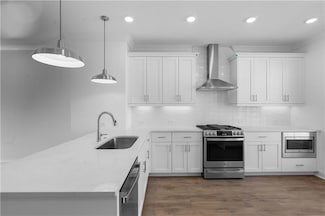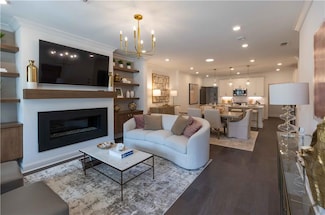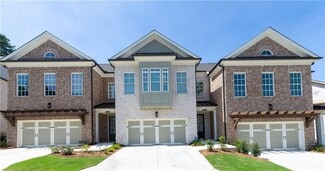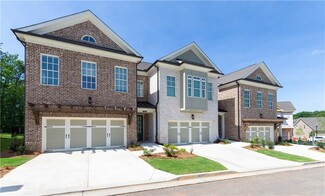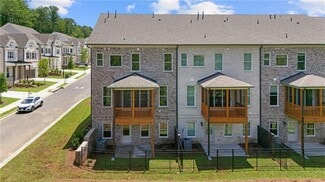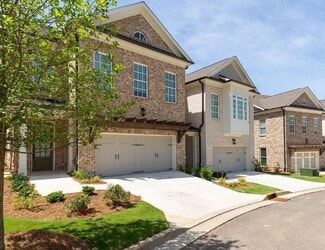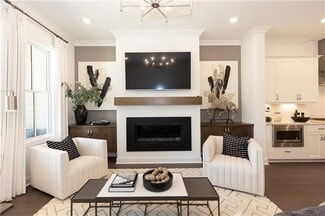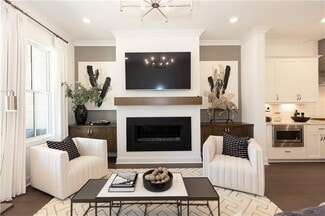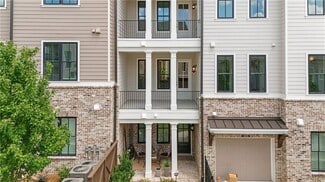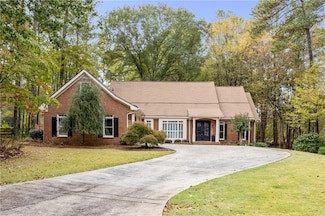$705,900 New Construction
- 3 Beds
- 2 Baths
- 2,350 Sq Ft
4457 Watervale Way Unit 292, Peachtree Corners, GA 30092
Fall into Savings with $5,000 towards closing costs! Be impressed with the three bedroom Cochran condo plan, end unit! You will love this one level living! Still time to secure this beautiful home and pick your design package! This home will have extra windows in the Owners suite making your retreat beam with natural light. The kitchen has a warm, inviting feel, blending natural and neutral
Michelle Green The Providence Group Realty, LLC.



