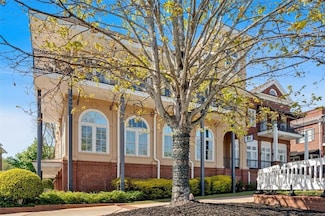$600,000 Open Sat 2PM - 4PM
- 4 Beds
- 2.5 Baths
- 2,632 Sq Ft
4193 Halton Rd, Johns Creek, GA 30097
Welcome to this beautifully designed home 4193 Halton Rd Johns Creek, GA 30097 4 Bedrooms and 2.5 Bathrooms offering a bright, open floorplan ideal for both everyday living and entertaining. The main level features a spacious living area highlighted by a cozy fireplace, creating a warm and inviting focal point that flows seamlessly into the gourmet kitchen. The kitchen is thoughtfully designed
Livian Ascend Keller Williams Realty North Atlanta













































