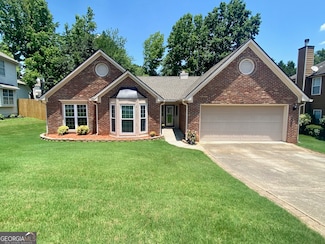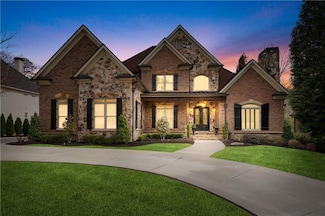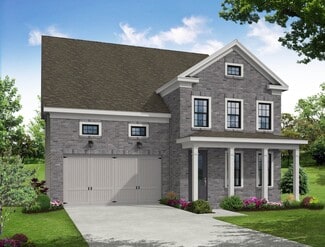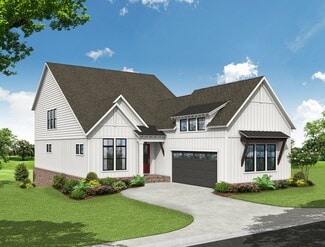$935,000
- 5 Beds
- 4 Baths
- 2,590 Sq Ft
1305 Simonds Way, Johns Creek, GA 30097
Welcome to this stunning NORTH-EAST facing home in the prestigious, award-winning gated community of Bellmoore Park, ideally located in the heart of Johns Creek and zoned for the highly acclaimed Northview High School. This coveted “Wesley” floor plan offers five spacious bedrooms and four full bathrooms, meticulously maintained and in excellent condition. A charming brick-and-stone front

Venkat Samynathan
Keller Williams Realty Atl North
(470) 762-1023








































