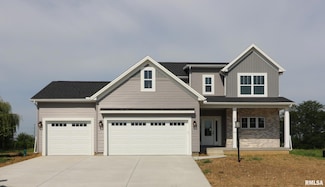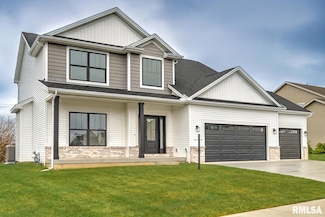$359,900 Open Sun 12:30PM - 2PM
- 4 Beds
- 2.5 Baths
- 1,781 Sq Ft
13014 N Crater Ln, Dunlap, IL 61525
Modern, fresh, and move-in ready! This fully renovated home sits on a nearly 1 acre lot in highly sought-after Dunlap. This home has been completely renovated top to bottom, offering the perfect blend of modern comfort and quality craftsmanship. Highlights include, all new plumbing, updated electrical, well and septic have been serviced and a full interior transformation with new flooring, fresh
Cortni Sweeney eXp Realty












