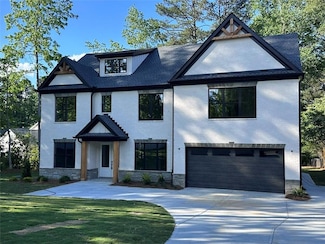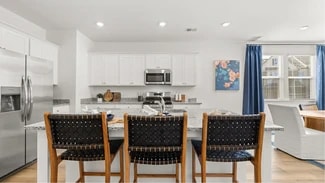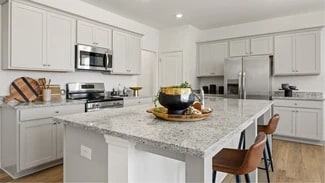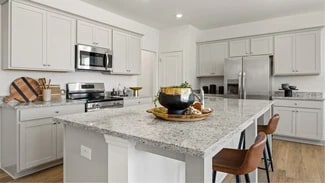$1,375,000 Open Sun 3PM - 5PM
- 4 Beds
- 5.5 Baths
- 4,500 Sq Ft
2511 Cherry Hill Ln, Atlanta, GA 30360
This beautiful home sits in a quiet neighborhood. 4 BD/5.5 BA, 4,500 sq. ft. unfinished basement. 10-foot ceilings, a study, and a den on the main floor. Bedroom on the main level with a bathroom. Huge master suite with a spa-like master bath and an oversized dressing room, entirely built out. 5 zoned sprinkler system. Double-car garage and white oak hardwood floors. Outstanding floorplan,
Michael Miller Nelson-Rives Realty, Inc.














