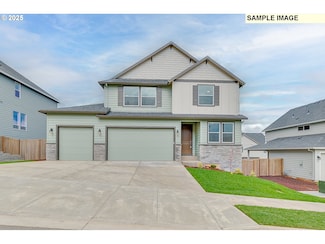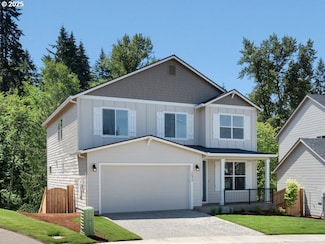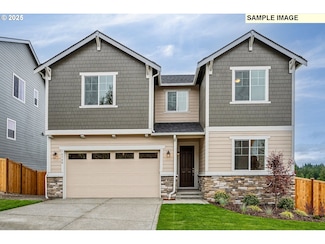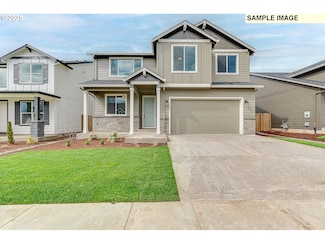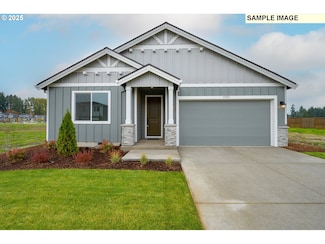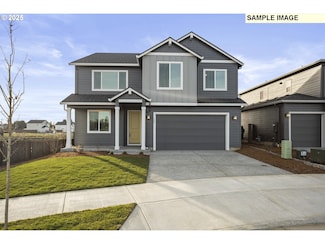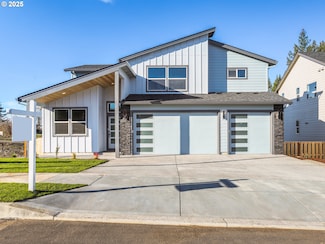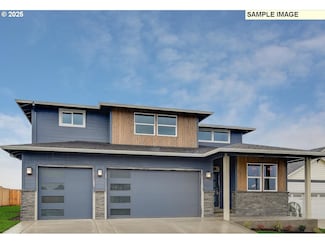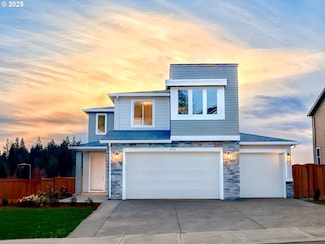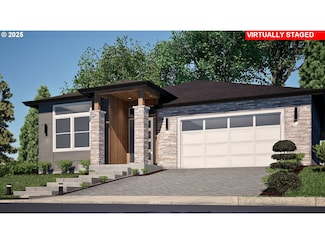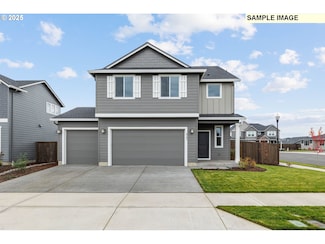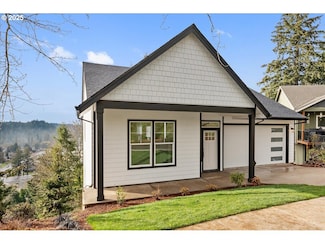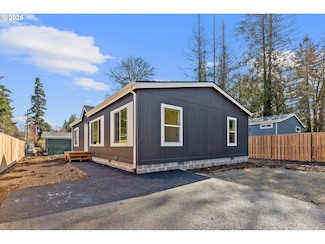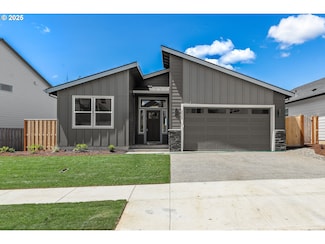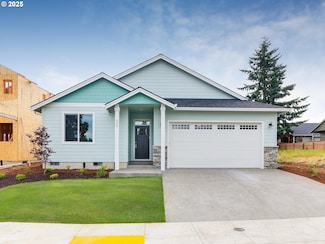$609,990 New Construction
- 4 Beds
- 2.5 Baths
- 2,765 Sq Ft
1865 NE Currin Creek Dr, Estacada, OR 97023
Come explore this Hemingway situated on a private creek lot: Perfectly crafted for both comfort and style, this residence greets you with a charming covered front porch and invites you into a spacious great room with tall ceilings and oversized windows streaming natural light throughout. Enjoy a relaxing wooded view off the covered deck. The gourmet kitchen includes a massive oversized quartz

Darren Dattalo
Richmond American Homes of Oregon
(503) 506-4772





