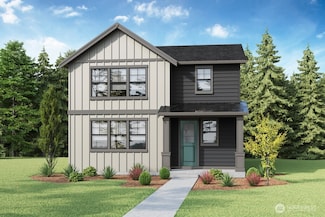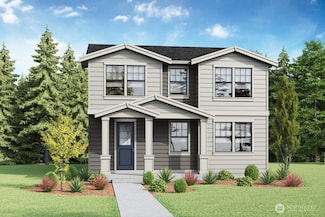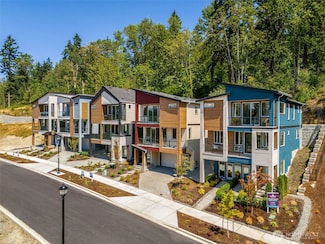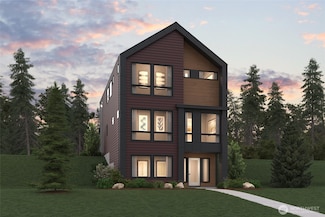$1,474,995 Open Mon 10AM - 5PM
- 6 Beds
- 3 Baths
- 2,596 Sq Ft
8310 115th Place SE Unit 3, Newcastle, WA 98056
Welcome to Parkside at May Creek in Newcastle by D.R. Horton. NEWHAVEN plan is a very open layout W/ the great room opening to the kitchen w/breakfast bar & dining room. Gourmet kitchen incl. quartz counters, GAS COOKING, KitchenAid appliances ,48" built-in fridge. Unique floorplan w/ 2 entry doors, home features a main floor bed, 3/4 bath perfect for guests! 2nd level boasts primary suite
Justin Kim D.R. Horton




















