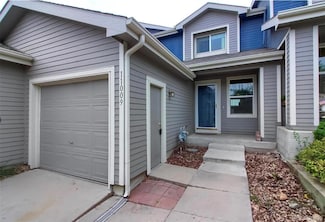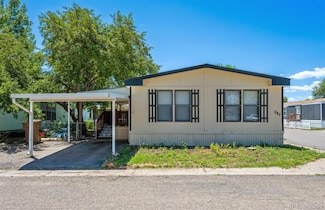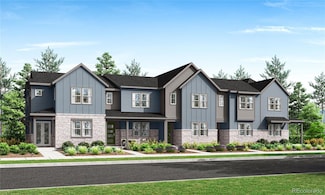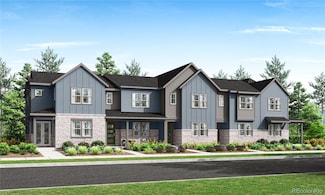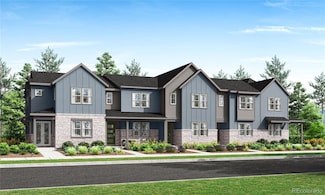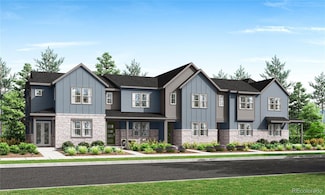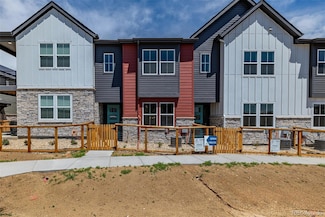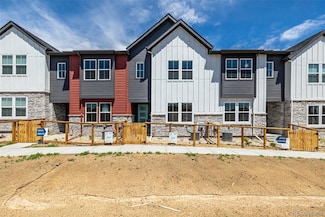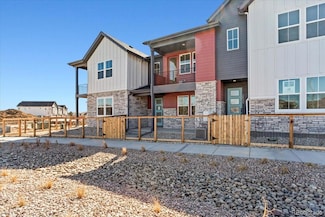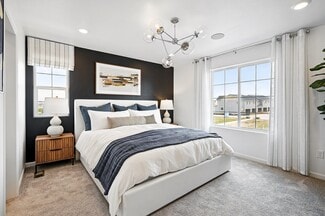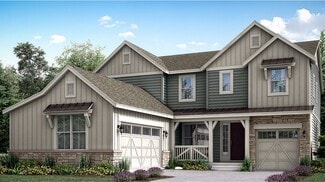$79,900
- 3 Beds
- 2 Baths
- 924 Sq Ft
860 W 132nd Ave Unit 42, Denver, CO 80234
Say hello to this awesome 2012 manufactured home in Casa Estates MHC! It sits on a nice lot with a storage shed, long driveway, and great curb appeal. Located in the Adams 12 Five Star School District, this home also comes with access to awesome community amenities like the pool, playground, and clubhouse! Inside, you’ll find a bright and comfy family room with vaulted ceilings, carpet

Jennifer Walthall
Metro 21 Real Estate Group
(720) 513-1198








