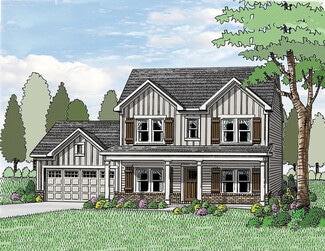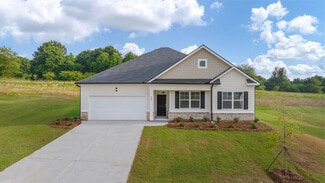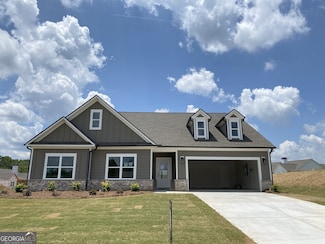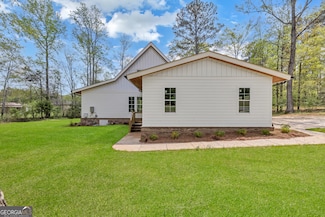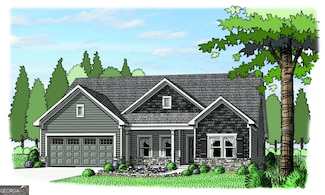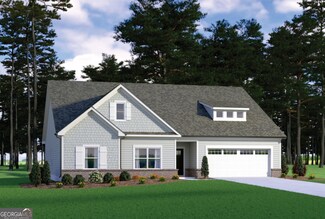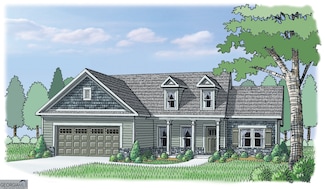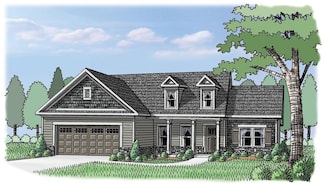$384,836 New Construction
- 4 Beds
- 3 Baths
- 2,188 Sq Ft
103 Harmony Grove Ct, Eatonton, GA 31024
Perfect ranch home with 4 bedrooms and 3 full baths. No need for stairs with this split bedroom design featuring an Owner's suite with tray ceiling, double vanity, separate tub and shower and walk-in closet. Private Guest room with full bath plus 2 additional large bedrooms are also on the main. The bright family room is the center of this home and has an option for a fireplace. The kitchen and
Tracey Winters Reliant Realty Inc.


