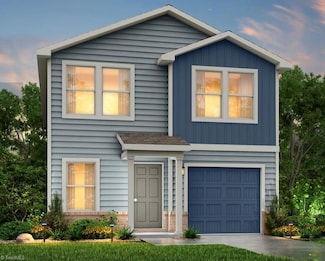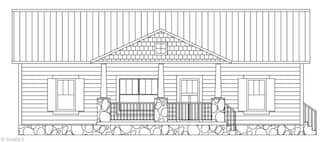$260,500 New Construction
- 3 Beds
- 2.5 Baths
- 1,600 Sq Ft
424 Regency Ln, Eden, NC 27288
The Glacier plan by National HomeCorp is a thoughtfully designed 2-story home offering 3 bedrooms , 2.5 bathrooms, and 1600 square feet of living space, complete with a two car garage. As you step inside, you'll pass the staircase to the upper level before arriving at the bright and open family room. This inviting space flows seamlessly into the kitchen and dining area, creating the perfect
Kelly Simmons Jurney & Associates, Inc


































