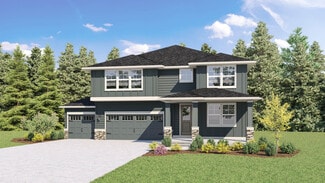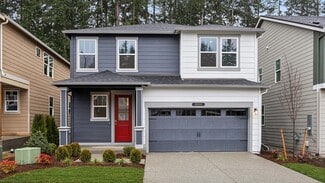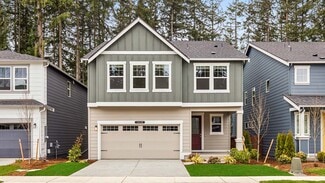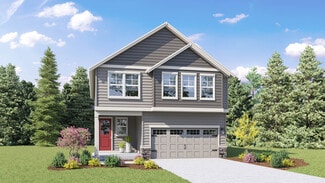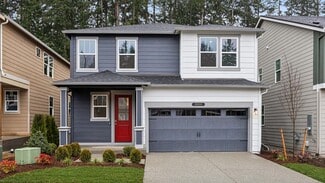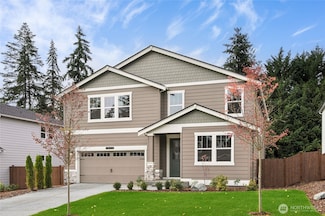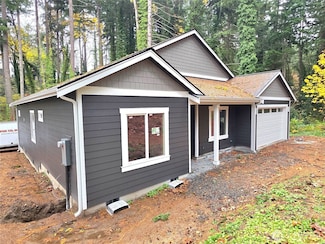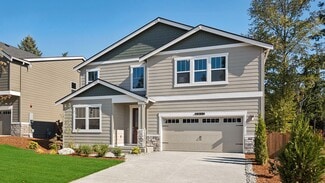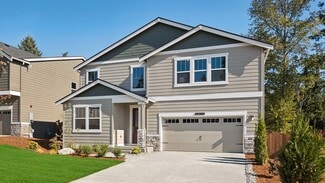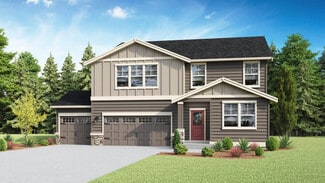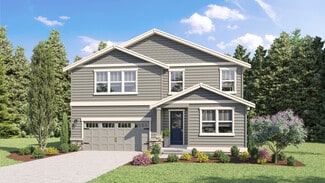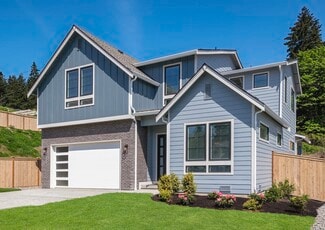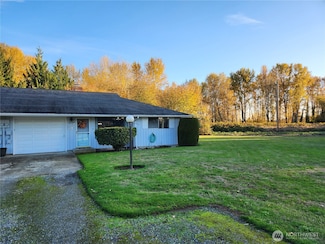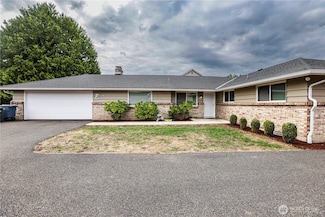$919,995 Open Sun 10AM - 5PM
- 6 Beds
- 3 Baths
- 3,259 Sq Ft
10020 38th Street Ct E Unit 46, Edgewood, WA 98371
Wolf Point by D.R. Horton! Discover the Stafford 3 car garage—an expansive 6-bedroom home with a main-level bed/office & 3⁄4 bath. The chef’s kitchen opens to a spacious great room with large pantry & mudroom. Enjoy formal dining, a grand primary suite wing with walk-in closet & laundry access, and a huge bonus room. Nestled on a large homesite backing to lush natural space. EV charging, smart
Sherelle Sisson D.R. Horton






