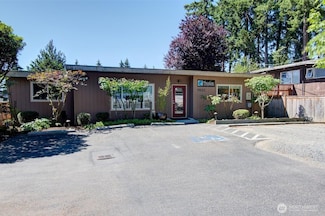$299,000 Pre-Foreclosure
- 1 Bed
- 1 Bath
- 637 Sq Ft
7309 224th St SW Unit E10, Edmonds, WA 98026
Discover easy, low-maintenance condo living in a quiet Edmonds neighborhood—just minutes from everything that makes this area so desirable. This bright, thoughtfully designed home features an open-concept living & dining area filled with natural light, neutral finishes, & a layout that feels both comfortable & efficient. It’s the ideal fit for first-time buyers, downsizers, or investors looking
Rob Knoles Vis A Vis Real Estate LLC









