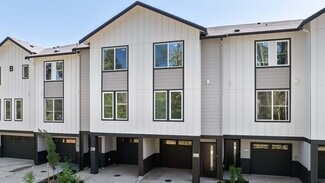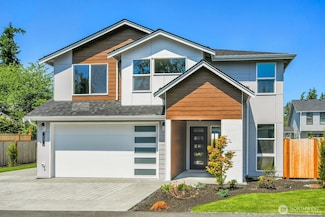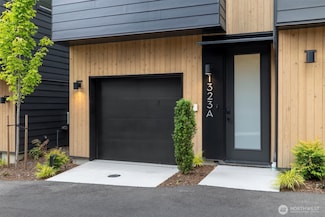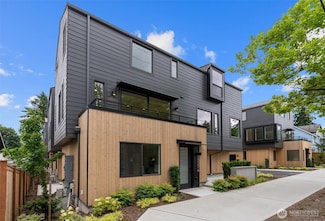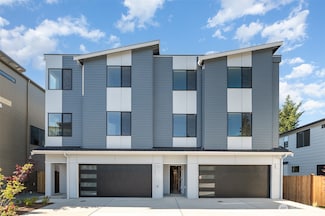$554,990 Open Thu 11AM - 5PM
- 2 Beds
- 2.5 Baths
- 1,321 Sq Ft
15726 40th Ave W Unit C5, Lynnwood, WA 98087
THE PRESTON Design plan offers 1321 sqft of vibrant living and timeless comfort. Point 47 North offers the perfect space without sacrifice with 2-bedrooms and 2.25-bathrooms. Standard finishes include quartz countertops, stainless steel appliances, gorgeous laminate hardwood flooring in kitchen, dining and great room, contemporary open railing, tile shower off primary suite and efficient ductless
Ebrima Wadda Windermere Real Estate/M2, LLC



















