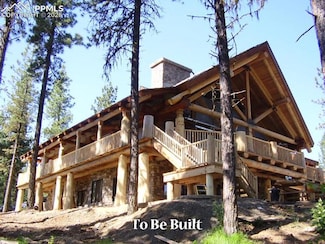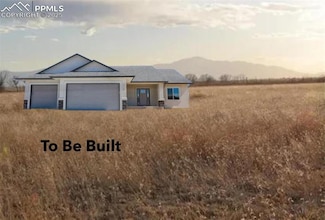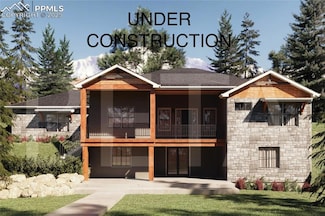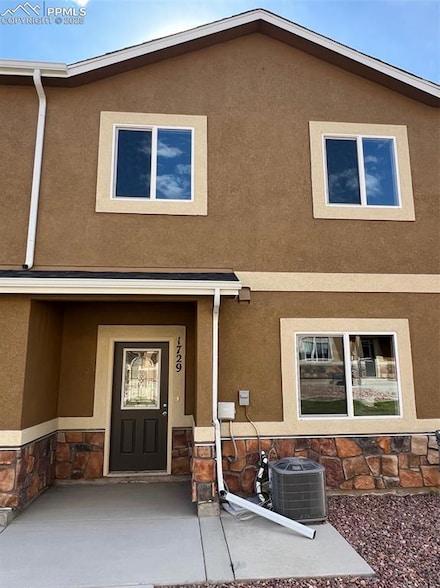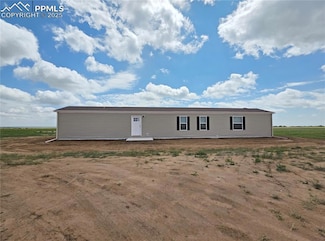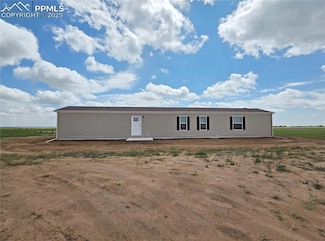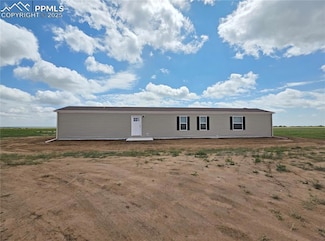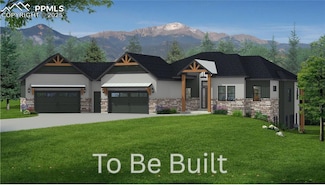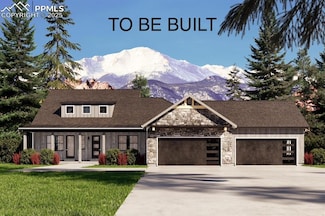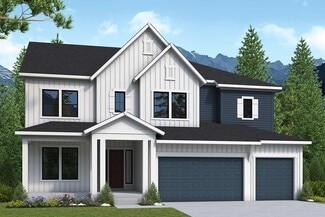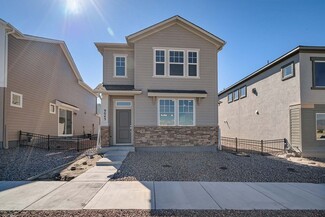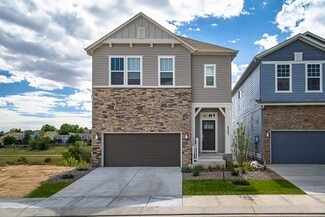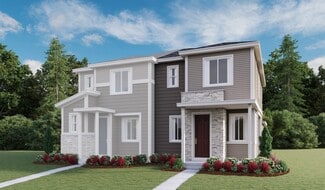$1,215,000 New Construction
- 6 Beds
- 4 Baths
- 3,938 Sq Ft
11970 Woodridge Terrace, Colorado Springs, CO 80908
Available to Build- in the beautiful Winsome Community on 5+ acres. This exceptional builder is offering The Buena Vista, a stunning Farmhouse elevation with the highest quality construction and premium finishes; ready for you to add your personal touches to make it home. Greeted by a covered porch leading into an open foyer with a sloped ceiling and stunning luxury vinyl floors that flow through

Camellia Coray
Coldwell Banker Realty BK
(866) 580-4459





