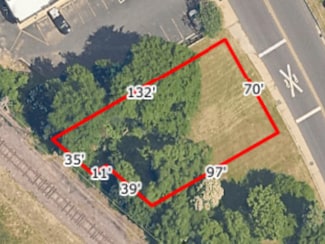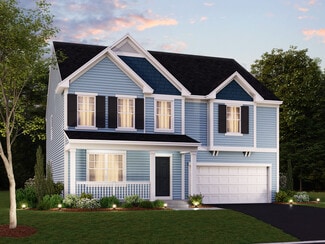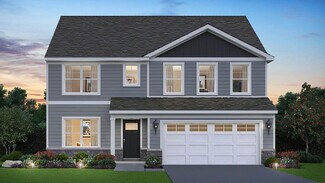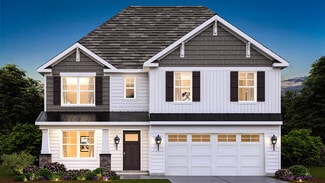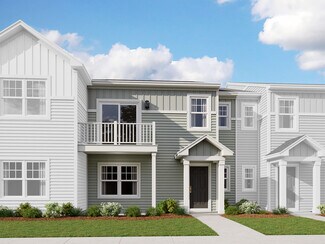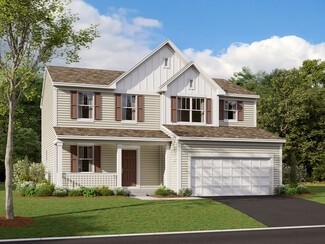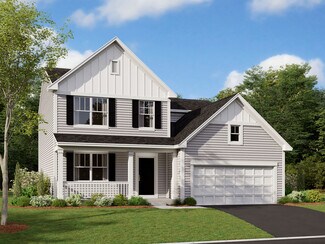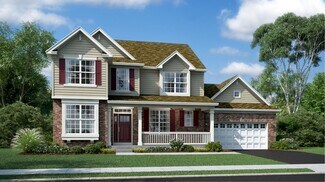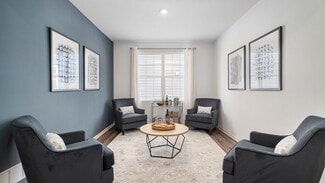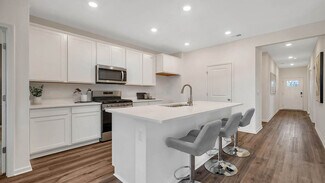Homes for Sale near St. Mary School
-
-
$332,990 New Construction
- 3 Beds
- 2.5 Baths
- 1,406 Sq Ft
302 Kingsport Dr, South Elgin, IL 60177
302 Kingsport Dr, South Elgin, IL 60177
M/I Homes
Builder
-
$382,990 New Construction
- 3 Beds
- 2.5 Baths
- 1,506 Sq Ft
300 Kingsport Dr, South Elgin, IL 60177
300 Kingsport Dr, South Elgin, IL 60177
M/I Homes
Builder
-
$584,990 New Construction
- 4 Beds
- 2.5 Baths
- 2,603 Sq Ft
629 Endicott Rd, South Elgin, IL 60177
629 Endicott Rd, South Elgin, IL 60177
M/I Homes
Builder
-
$639,990 New Construction
- 4 Beds
- 2.5 Baths
- 2,836 Sq Ft
1267 Tiger Lily Dr, Bartlett, IL 60103
1267 Tiger Lily Dr, Bartlett, IL 60103D.R. Horton
Builder
-
$424,990 New Construction
- 3 Beds
- 2.5 Baths
- 1,756 Sq Ft
1328 Foxglove Dr, Bartlett, IL 60103
1328 Foxglove Dr, Bartlett, IL 60103
D.R. Horton
Builder
-
$404,990 New Construction
- 3 Beds
- 2.5 Baths
- 1,756 Sq Ft
1324 Foxglove Dr, Bartlett, IL 60103
1324 Foxglove Dr, Bartlett, IL 60103
D.R. Horton
Builder
-
$424,990 New Construction
- 3 Beds
- 2.5 Baths
- 1,756 Sq Ft
1322 Foxglove Dr, Bartlett, IL 60103
1322 Foxglove Dr, Bartlett, IL 60103
D.R. Horton
Builder
-
$404,990 New Construction
- 3 Beds
- 2.5 Baths
- 1,756 Sq Ft
1326 Foxglove Dr, Bartlett, IL 60103
1326 Foxglove Dr, Bartlett, IL 60103
D.R. Horton
Builder
-
$654,990 New Construction
- 4 Beds
- 2.5 Baths
- 2,600 Sq Ft
1263 Wildflower Ln, Bartlett, IL 60103
1263 Wildflower Ln, Bartlett, IL 60103
D.R. Horton
Builder
-

$469,990 New Construction
- 2 Beds
- 2 Baths
- 1,660 Sq Ft
1216 Wild Tulip Cir, Bartlett, IL 60103
1216 Wild Tulip Cir, Bartlett, IL 60103
D.R. Horton
Builder
-

$519,990 New Construction
- 2 Beds
- 2 Baths
- 1,863 Sq Ft
1222 Wild Tulip Cir, Bartlett, IL 60103
1222 Wild Tulip Cir, Bartlett, IL 60103
D.R. Horton
Builder
-

$506,990 New Construction
- 2 Beds
- 2 Baths
- 1,743 Sq Ft
1210 Wild Tulip Cir, Bartlett, IL 60103
1210 Wild Tulip Cir, Bartlett, IL 60103
D.R. Horton
Builder
-
$659,990 New Construction
- 4 Beds
- 2.5 Baths
- 2,836 Sq Ft
1271 Wildflower Ln, Bartlett, IL 60103
1271 Wildflower Ln, Bartlett, IL 60103
D.R. Horton
Builder
-
$694,990 New Construction
- 4 Beds
- 2.5 Baths
- 3,044 Sq Ft
1282 Tiger Lily Dr, Bartlett, IL 60103
1282 Tiger Lily Dr, Bartlett, IL 60103
D.R. Horton
Builder
-
$612,290 New Construction
- 5 Beds
- 3 Baths
- 3,055 Sq Ft
2911 Kelly Dr, Elgin, IL 60124
2911 Kelly Dr, Elgin, IL 60124Bill Flemming HomeSmart Connect LLC
-
$382,990 New Construction
- 3 Beds
- 3 Baths
- 1,577 Sq Ft
281 Kingsport Dr, South Elgin, IL 60177
281 Kingsport Dr, South Elgin, IL 60177
M/I Homes
Builder
-
$327,990 New Construction
- 3 Beds
- 2 Baths
- 1,468 Sq Ft
285 Kingsport Dr, South Elgin, IL 60177
285 Kingsport Dr, South Elgin, IL 60177
M/I Homes
Builder
-
$582,650 New Construction
- 4 Beds
- 2.5 Baths
- 2,289 Sq Ft
532 Endicott Rd, South Elgin, IL 60177
532 Endicott Rd, South Elgin, IL 60177
M/I Homes
Builder
-
$601,000 New Construction
- 4 Beds
- 2.5 Baths
- 2,436 Sq Ft
528 Endicott Rd, South Elgin, IL 60177
528 Endicott Rd, South Elgin, IL 60177
M/I Homes
Builder
-
$554,990 New Construction
- 4 Beds
- 2.5 Baths
- 2,289 Sq Ft
524 Endicott Rd, South Elgin, IL 60177
524 Endicott Rd, South Elgin, IL 60177
M/I Homes
Builder
-
$589,440 New Construction
- 4 Beds
- 2.5 Baths
- 2,957 Sq Ft
516 Endicott Rd, South Elgin, IL 60177
516 Endicott Rd, South Elgin, IL 60177
M/I Homes
Builder
-
$534,180 New Construction
- 3 Beds
- 2.5 Baths
- 1,935 Sq Ft
508 Endicott Rd, South Elgin, IL 60177
508 Endicott Rd, South Elgin, IL 60177
M/I Homes
Builder
-
$534,990 New Construction
- 4 Beds
- 2.5 Baths
- 2,436 Sq Ft
517 Endicott Rd, South Elgin, IL 60177
517 Endicott Rd, South Elgin, IL 60177
M/I Homes
Builder
-
$556,820 New Construction
- 4 Beds
- 2 Baths
- 2,438 Sq Ft
572 Waterford Rd, Elgin, IL 60124
572 Waterford Rd, Elgin, IL 60124
Lennar
Builder
-
$593,330 New Construction
- 3 Beds
- 2 Baths
- 2,171 Sq Ft
2909 Kelly Dr, Elgin, IL 60124
2909 Kelly Dr, Elgin, IL 60124
Lennar
Builder
-
$529,990 New Construction
- 4 Beds
- 2.5 Baths
- 2,235 Sq Ft
613 Lismore Cir, Elgin, IL 60124
613 Lismore Cir, Elgin, IL 60124
Lennar
Builder
-
$474,990 New Construction
- 2 Beds
- 2 Baths
- 1,863 Sq Ft
1276 Wild Tulip Cir, Bartlett, IL 60103
1276 Wild Tulip Cir, Bartlett, IL 60103Daynae Gaudio Daynae Gaudio
-
$469,990 New Construction
- 2 Beds
- 2 Baths
- 1,863 Sq Ft
1270 Wild Tulip Cir, Bartlett, IL 60103
1270 Wild Tulip Cir, Bartlett, IL 60103
D.R. Horton
Builder
-
$474,990 New Construction
- 2 Beds
- 2 Baths
- 1,863 Sq Ft
1246 Wild Tulip Cir, Bartlett, IL 60103
1246 Wild Tulip Cir, Bartlett, IL 60103
D.R. Horton
Builder
-
$504,990 New Construction
- 2 Beds
- 2 Baths
- 1,743 Sq Ft
1228 Wild Tulip Cir, Bartlett, IL 60103
1228 Wild Tulip Cir, Bartlett, IL 60103Daynae Gaudio Daynae Gaudio
-
$379,990 New Construction
- 3 Beds
- 2.5 Baths
- 1,756 Sq Ft
1261 Foxglove Dr, Bartlett, IL 60103
1261 Foxglove Dr, Bartlett, IL 60103Daynae Gaudio Daynae Gaudio
-
$583,770 New Construction
- 4 Beds
- 2.5 Baths
- 2,675 Sq Ft
615 Lismore Cir, Elgin, IL 60124
615 Lismore Cir, Elgin, IL 60124
Lennar
Builder
-

$524,990 New Construction
- 2 Beds
- 2 Baths
- 1,863 Sq Ft
1390 Wild Tulip Cir, Bartlett, IL 60103
1390 Wild Tulip Cir, Bartlett, IL 60103
D.R. Horton
Builder
-
$424,990 New Construction
- 3 Beds
- 2 Baths
- 1,505 Sq Ft
1125 Bluebell Ln, Bartlett, IL 60103
1125 Bluebell Ln, Bartlett, IL 60103
D.R. Horton
Builder
-
$659,990 New Construction
- 4 Beds
- 2.5 Baths
- 2,836 Sq Ft
1290 Tiger Lily Dr, Bartlett, IL 60103
1290 Tiger Lily Dr, Bartlett, IL 60103
D.R. Horton
Builder
-
$434,990 New Construction
- 3 Beds
- 2 Baths
- 1,505 Sq Ft
1128 Bluebell Ln, Bartlett, IL 60103
1128 Bluebell Ln, Bartlett, IL 60103
D.R. Horton
Builder
-
$434,990 New Construction
- 3 Beds
- 2 Baths
- 1,505 Sq Ft
1126 Bluebell Ln, Bartlett, IL 60103
1126 Bluebell Ln, Bartlett, IL 60103
D.R. Horton
Builder
-
$434,990 New Construction
- 3 Beds
- 2 Baths
- 1,505 Sq Ft
1124 Bluebell Ln, Bartlett, IL 60103
1124 Bluebell Ln, Bartlett, IL 60103
D.R. Horton
Builder
-
$414,990 New Construction
- 3 Beds
- 2 Baths
- 1,505 Sq Ft
1121 Bluebell Ln, Bartlett, IL 60103
1121 Bluebell Ln, Bartlett, IL 60103
D.R. Horton
Builder
Showing Results 281 - 320, Page 8 of 9
Homes in Nearby Neighborhoods
- Gifford Park Homes for Sale
- Downtown Elgin Homes for Sale
- Far West Elgin Homes for Sale
- Near West Elgin Homes for Sale
- Elgin National Watch Historic District Homes for Sale
- Southwest Elgin Homes for Sale
- Northeast Elgin Homes for Sale
- Grant Park Homes for Sale
- Bluff City Homes for Sale
- Southeast Elgin Homes for Sale
Homes in Nearby Cities
- Elgin Homes for Sale
- Streamwood Homes for Sale
- South Elgin Homes for Sale
- Hoffman Estates Homes for Sale
- Cloverdale Homes for Sale
- Bartlett Homes for Sale
- West Dundee Homes for Sale
- Dundee Homes for Sale
- Sleepy Hollow Homes for Sale
- East Dundee Homes for Sale
- Saint Charles Homes for Sale
- Wayne Homes for Sale
- Barrington Homes for Sale
- Barrington Hills Homes for Sale
- Gilberts Homes for Sale
- Carpentersville Homes for Sale
- South Barrington Homes for Sale
- Hanover Park Homes for Sale
- Schaumburg Homes for Sale
