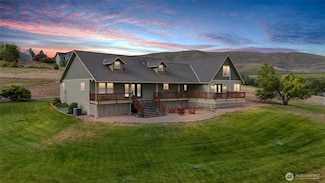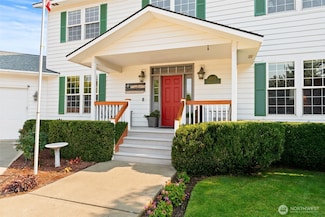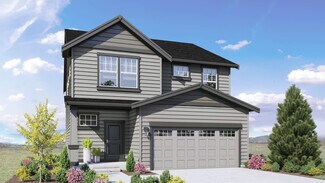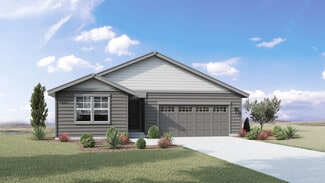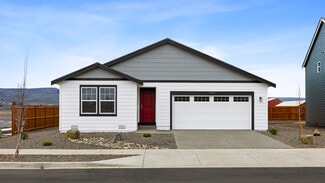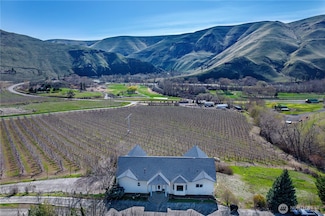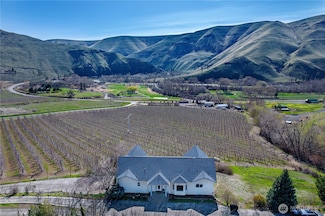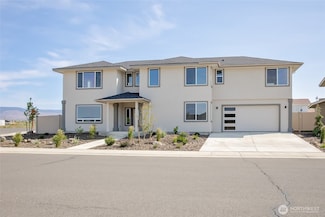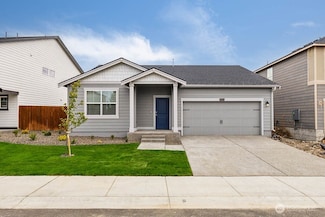$935,000
- 3 Beds
- 2.5 Baths
- 2,963 Sq Ft
201 Vanderbilt Rd, Ellensburg, WA 98926
Country living at its absolute finest, where endless panoramic views stretch across the Kittitas Valley to the majestic backdrop of Mt. Stewart. Perfectly set on 5.2 irrigated acres in the highly sought-after Badger Pocket, this one-of-a-kind rustic retreat offers privacy, beauty, & functionality in perfect harmony. The 2,963 sq ft home welcomes you w/warmth & character, featuring 3 bedrooms, 2.5

Joyce Fry
BHGRE Gary Mann Realty
(509) 740-4997

