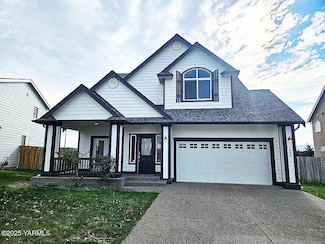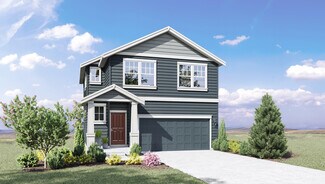$539,000
- 5 Beds
- 3 Baths
- 2,581 Sq Ft
2610 N Leah Ln, Ellensburg, WA 98926
Located in the desirable Ridgeview neighborhood, this 5-bedroom, 2.75 -bathroom home is beautifully designed and move-in ready. Enjoy open-concept living with 9-ft ceilings, quartz countertops, luxury vinyl plank flooring, a custom fireplace and guest bedroom all on the main level. Upstairs offers a versatile open loft, private primary suite, 3 guest rooms, full bath and laundry room. Smart home
Gina Styler BHHS Brick & Mortar RE
















