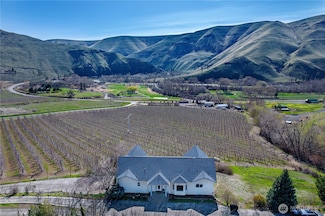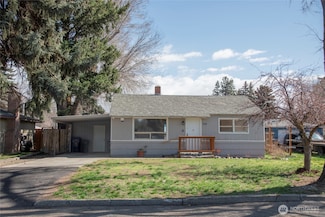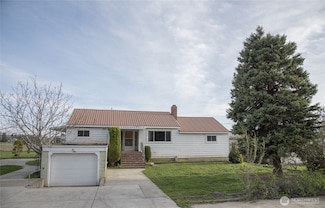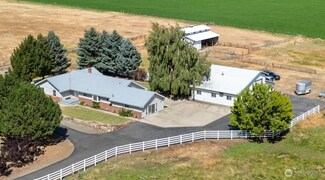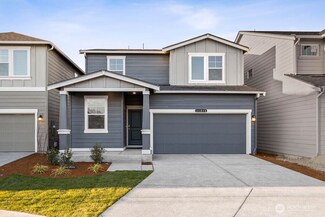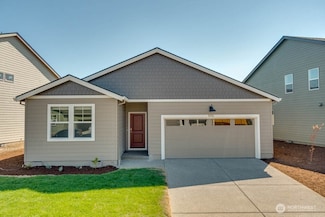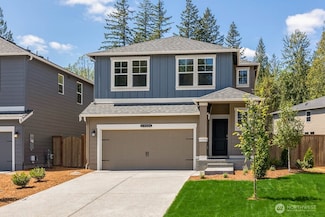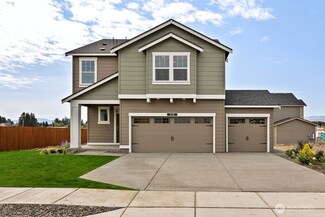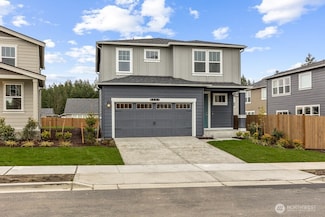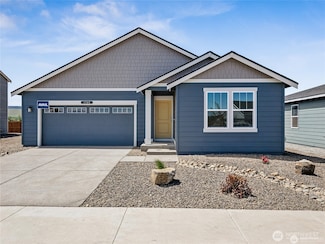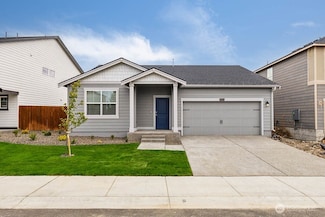$1,100,000
- 4 Beds
- 3 Baths
- 4,100 Sq Ft
611 Canyon River Terrace, Ellensburg, WA 98926
Discover a rare opportunity to own a breathtaking home in the heart of the Yakima Canyon, just outside Ellensburg. This stunning property offers a 4,100 sf, 4-bed, 2.25-bath home featuring a potential mother-in-law suite or separate living space downstairs—ideal for multigenerational living or rental income. Enjoy sweeping Yakima River views over acres of Gala & Honeycrisp orchards from the 500sf
Kimberly Funston RE/MAX Community One Realty

