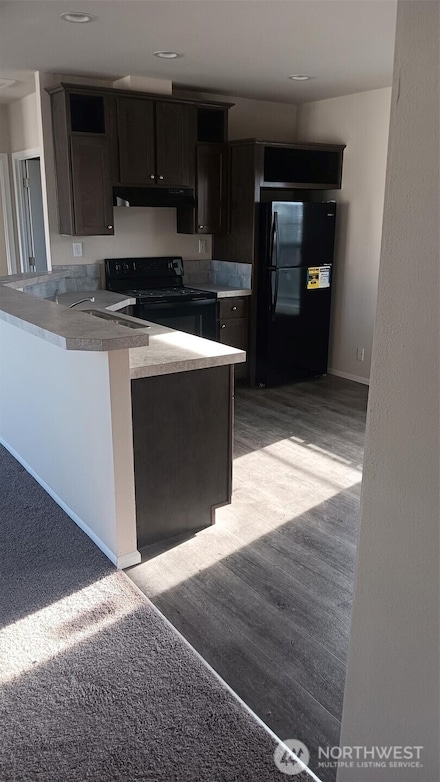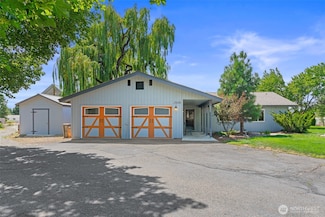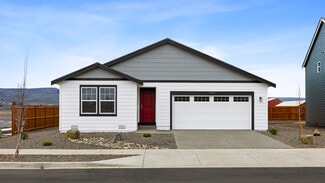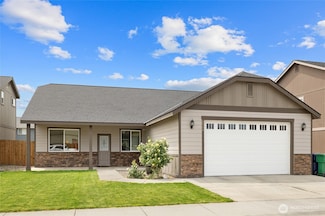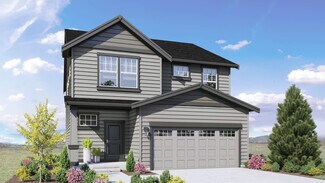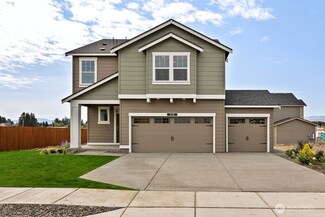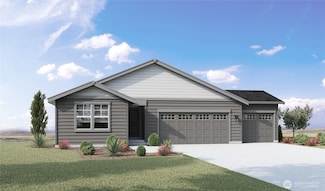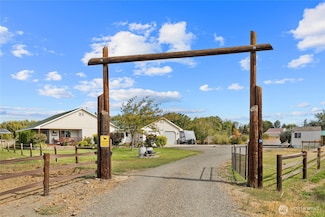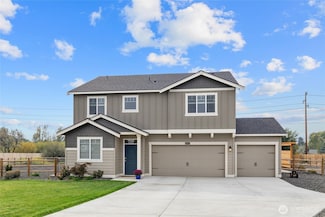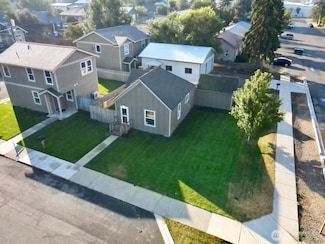$99,500
- 3 Beds
- 2 Baths
- 1,225 Sq Ft
1200 S Chestnut St Unit 601, Ellensburg, WA 98926
Brand new and move-in ready! This stylish 3 bed, 2 bath home offers comfort and modern design throughout. The spacious main suite features a luxurious ensuite with a soaking tub—perfect for relaxing. Enjoy a contemporary kitchen with plenty of cabinet and counter space, plus efficient forced air heating. Located in the Aspen Grove community with beautiful rural and hillside views, yet just

Shelley Camacho
eXp Realty
(509) 790-4030

