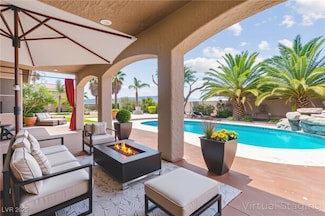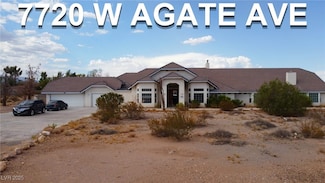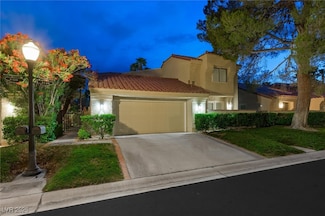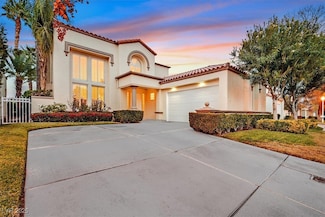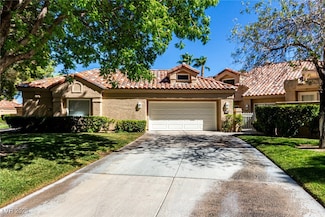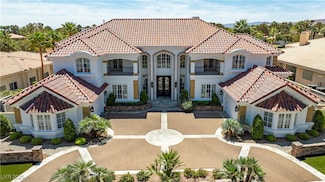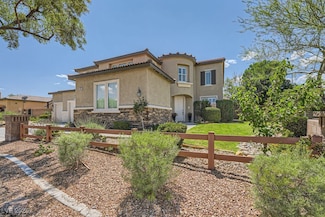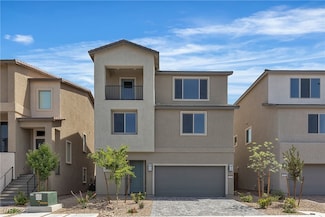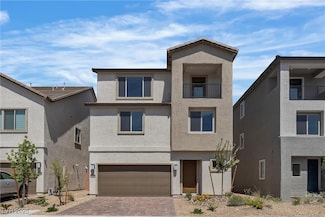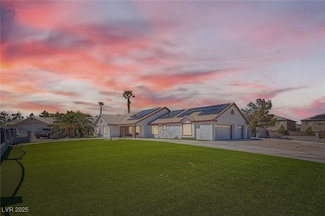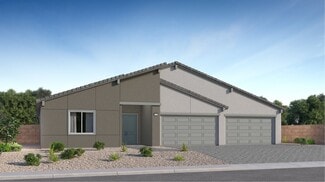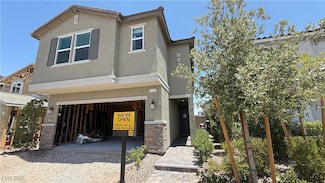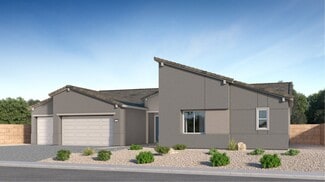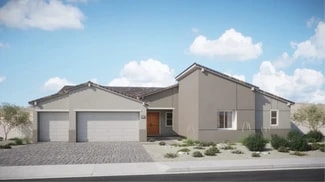$465,300
- 3 Beds
- 2 Baths
- 1,504 Sq Ft
5680 Scottyboy Dr, Las Vegas, NV 89113
This beautifully updated and modernized single-story home is centrally located and truly move-in ready. Featuring brand new luxury vinyl plank flooring, fresh interior paint, stylish new cabinetry, and refreshed landscaping, every detail has been thoughtfully upgraded. The open concept layout offers an inviting flow, perfect for both relaxing and entertaining. The kitchen showcases elegant Corian

Jack Greenberg
Huntington & Ellis, A Real Est
(702) 508-5860


